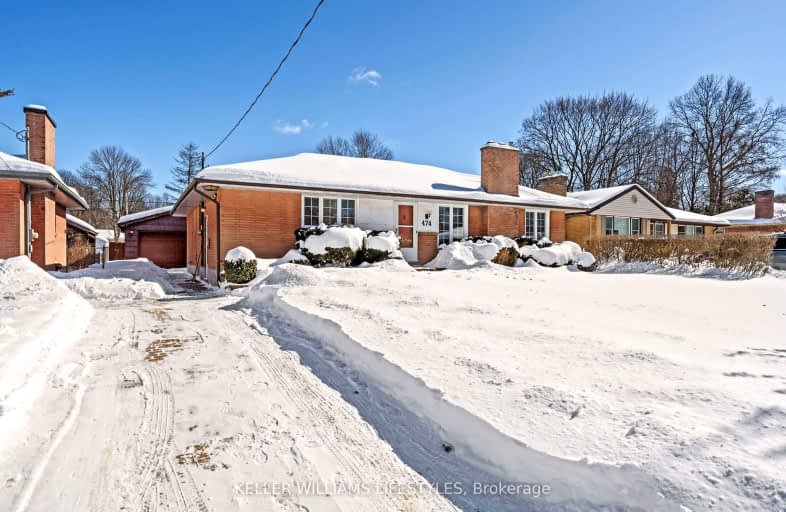Car-Dependent
- Most errands require a car.
Some Transit
- Most errands require a car.
Somewhat Bikeable
- Most errands require a car.

St George Separate School
Elementary: CatholicJohn Dearness Public School
Elementary: PublicSt Theresa Separate School
Elementary: CatholicByron Somerset Public School
Elementary: PublicByron Northview Public School
Elementary: PublicByron Southwood Public School
Elementary: PublicWestminster Secondary School
Secondary: PublicSt. Andre Bessette Secondary School
Secondary: CatholicSt Thomas Aquinas Secondary School
Secondary: CatholicOakridge Secondary School
Secondary: PublicSir Frederick Banting Secondary School
Secondary: PublicSaunders Secondary School
Secondary: Public-
Backyard Retreat
0.56km -
Grandview Park
1.14km -
Somerset Park
London ON 1.24km
-
RBC Royal Bank
440 Boler Rd (at Baseline Rd.), London ON N6K 4L2 0.56km -
Scotiabank
190 Main St E, London ON N6P 0B3 2.25km -
Libro Credit Union
919 Southdale Rd W, London ON N6P 0B3 2.26km
- 2 bath
- 2 bed
- 700 sqft
1340 Byron Baseline Road, London South, Ontario • N6K 2E3 • South K










