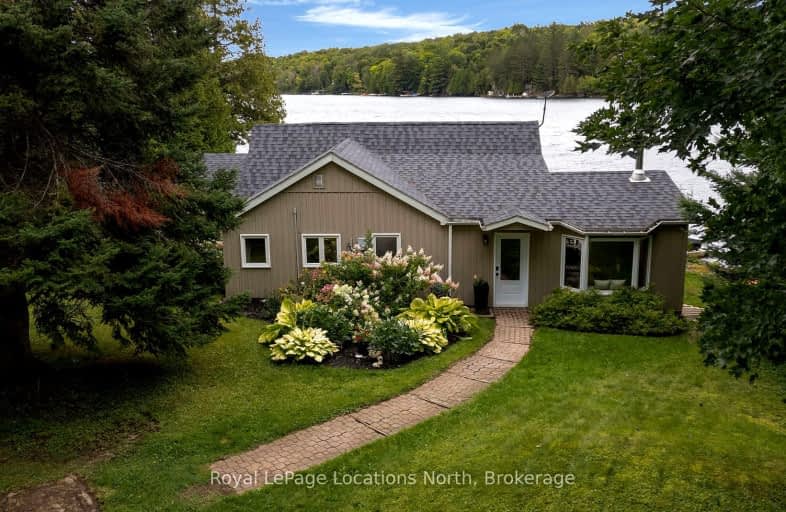Car-Dependent
- Almost all errands require a car.
Somewhat Bikeable
- Almost all errands require a car.

Land of Lakes Senior Public School
Elementary: PublicWhitestone Lake Central School
Elementary: PublicMagnetawan Central Public School
Elementary: PublicSouth River Public School
Elementary: PublicSundridge Centennial Public School
Elementary: PublicEvergreen Heights Education Centre
Elementary: PublicSt Dominic Catholic Secondary School
Secondary: CatholicAlmaguin Highlands Secondary School
Secondary: PublicWest Ferris Secondary School
Secondary: PublicBracebridge and Muskoka Lakes Secondary School
Secondary: PublicHuntsville High School
Secondary: PublicTrillium Lakelands' AETC's
Secondary: Public-
Sundridge Lions Park
Sundridge ON 14.14km -
Waterfront Park
Sundridge ON 14.14km -
Mikisew
Sundridge ON 18.56km
-
Kawartha Credit Union
186 Ontario St, Burk's Falls ON P0A 1C0 6.58km -
RBC Royal Bank
189 Ontario St, Burk's Falls ON P0A 1C0 6.59km -
Kawartha Credit Union
28 Church St, Magnetawan ON P0A 1P0 13.36km



