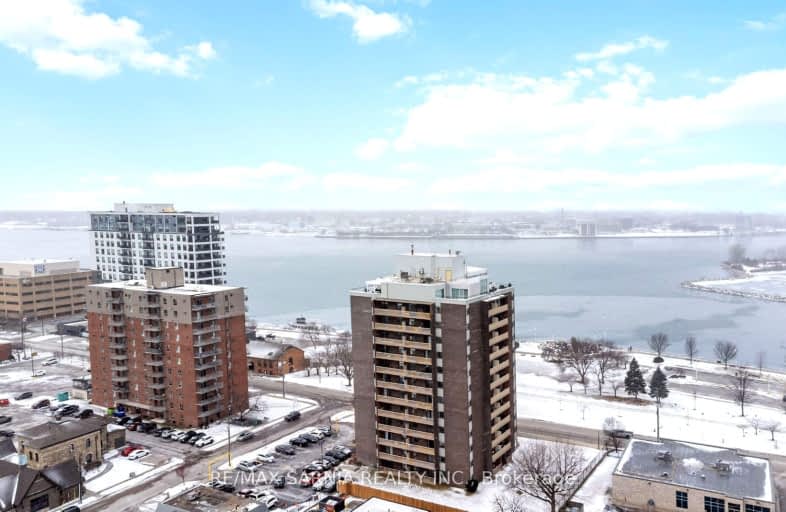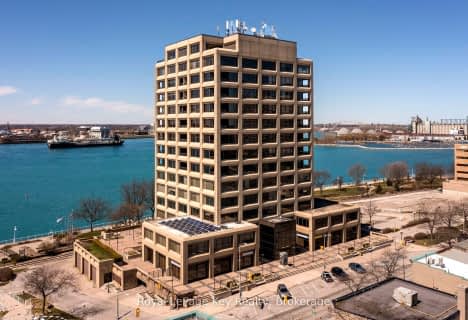
Very Walkable
- Most errands can be accomplished on foot.
Very Bikeable
- Most errands can be accomplished on bike.

Bridgeview Public School
Elementary: PublicLondon Road School
Elementary: PublicHanna Memorial Public School
Elementary: PublicKing George VI Public School
Elementary: PublicSt. Matthew Catholic School
Elementary: CatholicP.E. McGibbon Public School
Elementary: PublicGreat Lakes Secondary School
Secondary: PublicÉcole secondaire Franco-Jeunesse
Secondary: PublicÉcole secondaire catholique École secondaire Saint-François-Xavier
Secondary: CatholicAlexander Mackenzie Secondary School
Secondary: PublicNorthern Collegiate Institute and Vocational School
Secondary: PublicSt Patrick's Catholic Secondary School
Secondary: Catholic-
MacPherson Fountain
Front St (at Bayshore Park), Sarnia ON 0.12km -
Bayshore Park
355 Front St N (at London Rd.), Sarnia ON 0.31km -
Seaway Centre Park
Lochiel St (at Front St. N.), Sarnia ON 0.41km
-
RBC Dominion Securities
340 Front St N, Sarnia ON N7T 0B9 0.05km -
TD Canada Trust Branch and ATM
357 Christina St N, Sarnia ON N7T 5V6 0.15km -
TD Canada Trust ATM
357 Christina St N, Sarnia ON N7T 5V6 0.16km
For Sale
More about this building
View 10 Derby Lane, Sarnia




