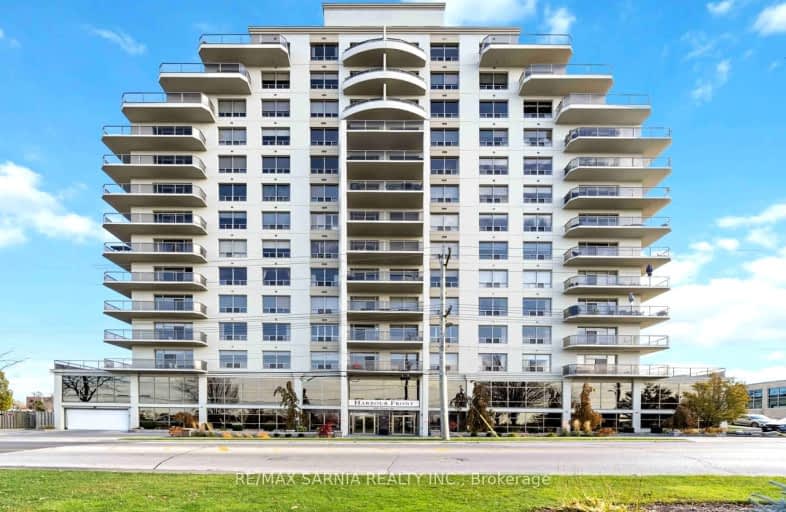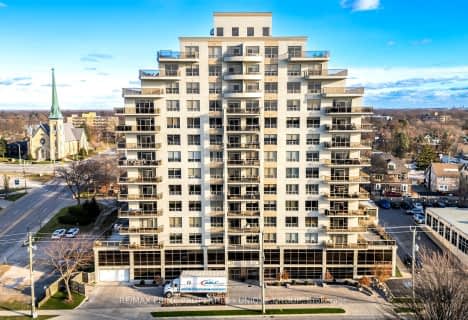
Video Tour
Very Walkable
- Most errands can be accomplished on foot.
87
/100
Very Bikeable
- Most errands can be accomplished on bike.
70
/100

Bridgeview Public School
Elementary: Public
2.01 km
London Road School
Elementary: Public
0.47 km
Hanna Memorial Public School
Elementary: Public
1.26 km
King George VI Public School
Elementary: Public
2.89 km
St. Matthew Catholic School
Elementary: Catholic
2.03 km
P.E. McGibbon Public School
Elementary: Public
1.65 km
Great Lakes Secondary School
Secondary: Public
1.18 km
École secondaire Franco-Jeunesse
Secondary: Public
4.77 km
École secondaire catholique École secondaire Saint-François-Xavier
Secondary: Catholic
4.52 km
Alexander Mackenzie Secondary School
Secondary: Public
4.26 km
Northern Collegiate Institute and Vocational School
Secondary: Public
3.42 km
St Patrick's Catholic Secondary School
Secondary: Catholic
4.75 km
-
MacPherson Fountain
Front St (at Bayshore Park), Sarnia ON 0.11km -
Centennial Park
430 Front St N (at Exmouth St.), Sarnia ON N7T 1A1 0.53km -
Terry Fox Park
London Rd (at Mitton St. N.), Sarnia ON 0.62km
-
TD Bank Financial Group
357 Christina St N (at London Rd.), Sarnia ON N7T 5V6 0.07km -
Scotiabank
366 Christina St N, Sarnia ON N7T 5V7 0.13km -
Blue Water Bridge
Bridge Plaza, Sarnia ON N7T 7H7 0.4km


