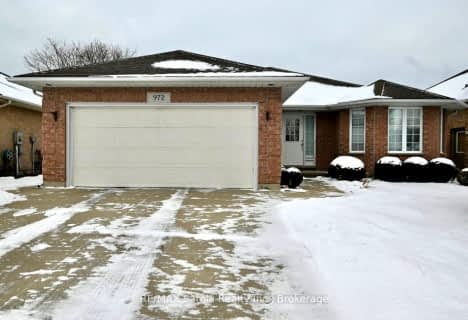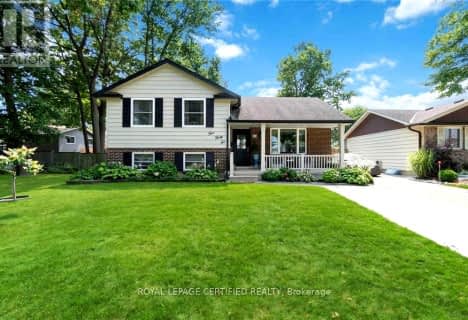
École élémentaire Franco-Jeunesse
Elementary: Public
2.97 km
École élémentaire catholique Saint-François-Xavier
Elementary: Catholic
2.87 km
Queen Elizabeth II School
Elementary: Public
1.79 km
Lansdowne Public School
Elementary: Public
1.62 km
High Park Public School
Elementary: Public
2.30 km
Holy Trinity Catholic School
Elementary: Catholic
1.71 km
Great Lakes Secondary School
Secondary: Public
4.05 km
École secondaire Franco-Jeunesse
Secondary: Public
2.98 km
École secondaire catholique École secondaire Saint-François-Xavier
Secondary: Catholic
2.84 km
Alexander Mackenzie Secondary School
Secondary: Public
3.61 km
Northern Collegiate Institute and Vocational School
Secondary: Public
3.92 km
St Patrick's Catholic Secondary School
Secondary: Catholic
3.01 km





