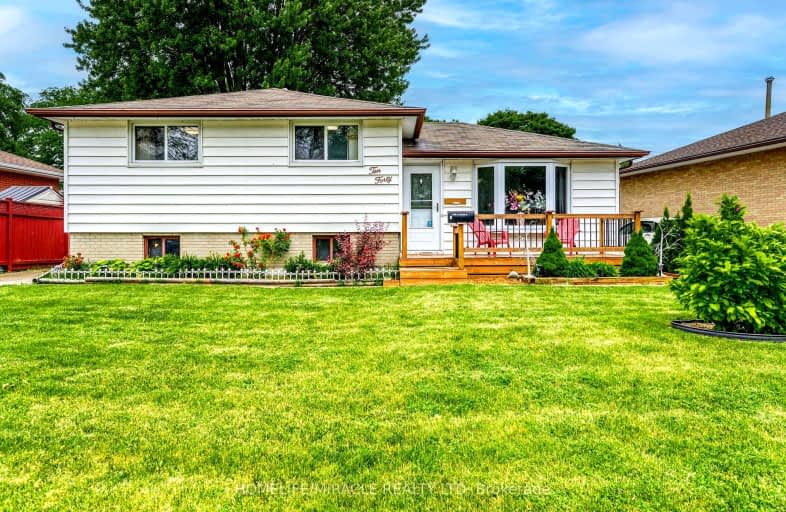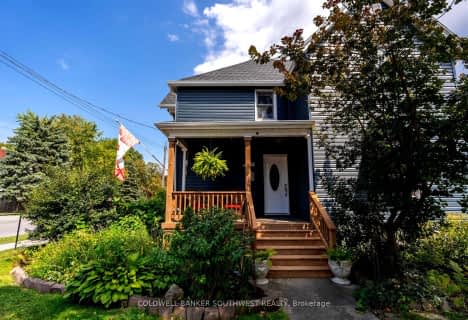Somewhat Walkable
- Some errands can be accomplished on foot.
68
/100
Bikeable
- Some errands can be accomplished on bike.
57
/100

Queen Elizabeth II School
Elementary: Public
0.94 km
Lansdowne Public School
Elementary: Public
0.20 km
St. Matthew Catholic School
Elementary: Catholic
1.36 km
High Park Public School
Elementary: Public
2.10 km
Holy Trinity Catholic School
Elementary: Catholic
0.68 km
P.E. McGibbon Public School
Elementary: Public
1.83 km
Great Lakes Secondary School
Secondary: Public
2.57 km
École secondaire Franco-Jeunesse
Secondary: Public
3.82 km
École secondaire catholique École secondaire Saint-François-Xavier
Secondary: Catholic
3.60 km
Alexander Mackenzie Secondary School
Secondary: Public
4.08 km
Northern Collegiate Institute and Vocational School
Secondary: Public
3.97 km
St Patrick's Catholic Secondary School
Secondary: Catholic
3.83 km
-
Lansdowne Restauration Inc
ON 0.3km -
Woodstone Park
1161 Afton Dr (btwn Canadian & Henley), Sarnia ON 1.45km -
Germain Park
260E E St N (at Germain St.), Sarnia ON N7T 6X7 1.59km
-
CIBC
1070 Confederation St, Sarnia ON N7S 5S5 0.32km -
Scotiabank
238 Indian Rd S (at Eastland Centre), Sarnia ON N7T 3W4 0.45km -
BMO Bank of Montreal
191 Indian Rd S, Sarnia ON N7T 3W3 0.63km








