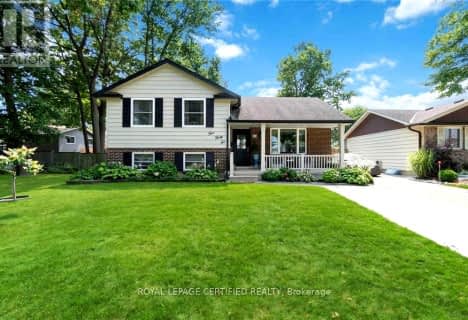
École élémentaire catholique Saint-François-Xavier
Elementary: Catholic
3.44 km
Queen Elizabeth II School
Elementary: Public
1.59 km
Lansdowne Public School
Elementary: Public
1.13 km
St. Matthew Catholic School
Elementary: Catholic
2.25 km
High Park Public School
Elementary: Public
2.46 km
Holy Trinity Catholic School
Elementary: Catholic
1.41 km
Great Lakes Secondary School
Secondary: Public
3.61 km
École secondaire Franco-Jeunesse
Secondary: Public
3.59 km
École secondaire catholique École secondaire Saint-François-Xavier
Secondary: Catholic
3.42 km
Alexander Mackenzie Secondary School
Secondary: Public
4.10 km
Northern Collegiate Institute and Vocational School
Secondary: Public
4.25 km
St Patrick's Catholic Secondary School
Secondary: Catholic
3.61 km







