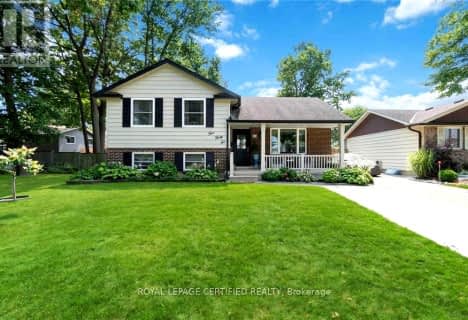
École élémentaire catholique Saint-François-Xavier
Elementary: Catholic
3.49 km
Queen Elizabeth II School
Elementary: Public
1.51 km
Lansdowne Public School
Elementary: Public
1.02 km
St. Matthew Catholic School
Elementary: Catholic
2.15 km
High Park Public School
Elementary: Public
2.42 km
Holy Trinity Catholic School
Elementary: Catholic
1.32 km
Great Lakes Secondary School
Secondary: Public
3.49 km
École secondaire Franco-Jeunesse
Secondary: Public
3.64 km
École secondaire catholique École secondaire Saint-François-Xavier
Secondary: Catholic
3.46 km
Alexander Mackenzie Secondary School
Secondary: Public
4.12 km
Northern Collegiate Institute and Vocational School
Secondary: Public
4.24 km
St Patrick's Catholic Secondary School
Secondary: Catholic
3.66 km






