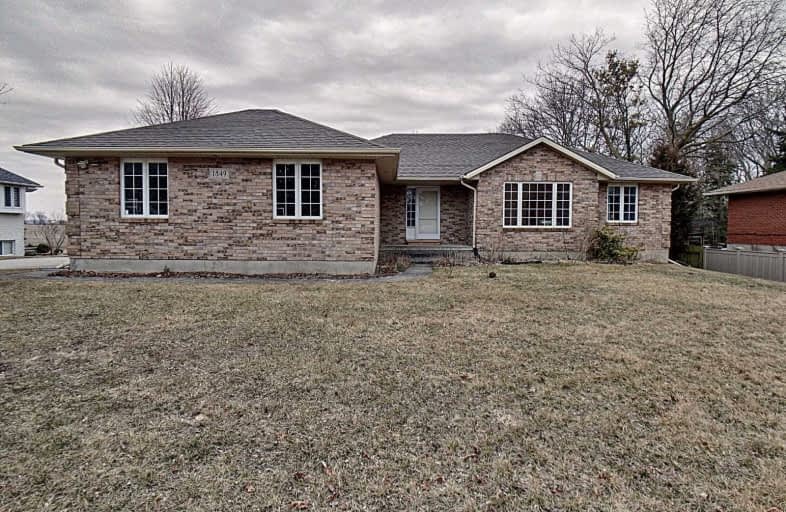Sold on Apr 16, 2020
Note: Property is not currently for sale or for rent.

-
Type: Detached
-
Style: Backsplit 5
-
Size: 1500 sqft
-
Lot Size: 100 x 199.17 Feet
-
Age: 6-15 years
-
Taxes: $5,475 per year
-
Days on Site: 28 Days
-
Added: Mar 19, 2020 (4 weeks on market)
-
Updated:
-
Last Checked: 1 month ago
-
MLS®#: X4726725
-
Listed By: Purplebricks, brokerage
Fantastic Opportunity To Live In The City In One Of North Sarnia's Premier Neighbourhoods. Minutes To Pullen Park & The Howard Watson Nature Trail. Double Grage Brick Bungalow Offering 3+2 Bedrms, 2 Bathrms, Gas F/P In The Living Rm, Large Bedrooms And A A Master With An Ensuite. The View Of The Field Is Like No Other, Enjoy Watching Nature From Your Deck, Living Room, Kitchen, & Master Bedroom. This Is A Once In A Lifetime Opportunity.
Property Details
Facts for 1849 Blackwell Road, Sarnia
Status
Days on Market: 28
Last Status: Sold
Sold Date: Apr 16, 2020
Closed Date: May 27, 2020
Expiry Date: Jul 18, 2020
Sold Price: $510,000
Unavailable Date: Apr 16, 2020
Input Date: Mar 19, 2020
Property
Status: Sale
Property Type: Detached
Style: Backsplit 5
Size (sq ft): 1500
Age: 6-15
Area: Sarnia
Availability Date: Flex
Inside
Bedrooms: 3
Bedrooms Plus: 2
Bathrooms: 2
Kitchens: 1
Rooms: 5
Den/Family Room: No
Air Conditioning: Central Air
Fireplace: No
Laundry Level: Main
Central Vacuum: N
Washrooms: 2
Building
Basement: Sep Entrance
Heat Type: Fan Coil
Heat Source: Gas
Exterior: Brick
Water Supply: Municipal
Special Designation: Unknown
Parking
Driveway: Private
Garage Spaces: 2
Garage Type: Attached
Covered Parking Spaces: 6
Total Parking Spaces: 8
Fees
Tax Year: 2019
Tax Legal Description: Pt Lt 35 Con 9 Aka Front Con Sarnia Township Pt 1,
Taxes: $5,475
Land
Cross Street: Blackwell Rd
Municipality District: Sarnia
Fronting On: South
Pool: None
Sewer: Septic
Lot Depth: 199.17 Feet
Lot Frontage: 100 Feet
Acres: < .50
Rooms
Room details for 1849 Blackwell Road, Sarnia
| Type | Dimensions | Description |
|---|---|---|
| Master Main | 3.66 x 4.70 | |
| 2nd Br Main | 3.61 x 3.61 | |
| 3rd Br Main | 3.12 x 3.38 | |
| Kitchen Main | 3.68 x 7.09 | |
| Great Rm Main | 5.26 x 6.17 | |
| 4th Br Bsmt | 3.02 x 3.81 | |
| 5th Br Bsmt | 3.00 x 3.20 |
| XXXXXXXX | XXX XX, XXXX |
XXXX XXX XXXX |
$XXX,XXX |
| XXX XX, XXXX |
XXXXXX XXX XXXX |
$XXX,XXX |
| XXXXXXXX XXXX | XXX XX, XXXX | $510,000 XXX XXXX |
| XXXXXXXX XXXXXX | XXX XX, XXXX | $510,000 XXX XXXX |

École élémentaire Franco-Jeunesse
Elementary: PublicÉcole élémentaire catholique Saint-François-Xavier
Elementary: CatholicÉcole élémentaire Les Rapides
Elementary: PublicSt Anne Catholic School
Elementary: CatholicGregory A Hogan Catholic School
Elementary: CatholicCathcart Boulevard Public School
Elementary: PublicGreat Lakes Secondary School
Secondary: PublicÉcole secondaire Franco-Jeunesse
Secondary: PublicÉcole secondaire catholique École secondaire Saint-François-Xavier
Secondary: CatholicAlexander Mackenzie Secondary School
Secondary: PublicNorthern Collegiate Institute and Vocational School
Secondary: PublicSt Patrick's Catholic Secondary School
Secondary: Catholic

