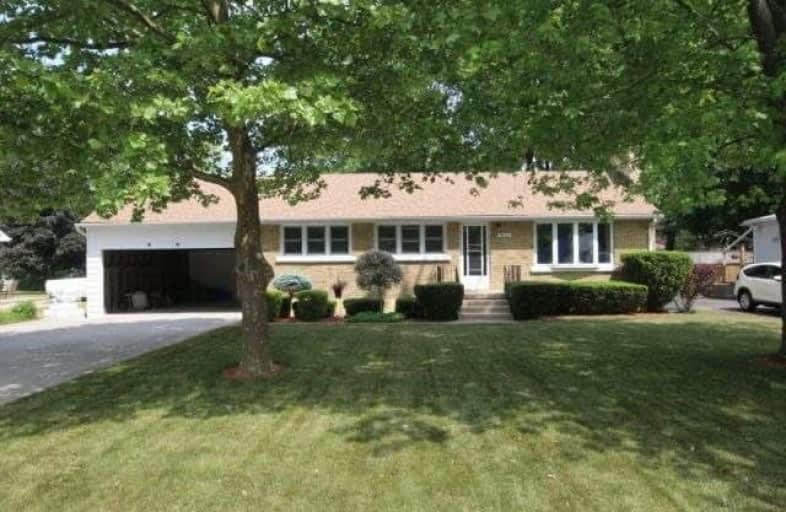Sold on Jun 22, 2018
Note: Property is not currently for sale or for rent.

-
Type: Detached
-
Style: Bungalow
-
Size: 1100 sqft
-
Lot Size: 75 x 127 Feet
-
Age: 51-99 years
-
Taxes: $3,143 per year
-
Days on Site: 7 Days
-
Added: Sep 07, 2019 (1 week on market)
-
Updated:
-
Last Checked: 1 month ago
-
MLS®#: X4164060
-
Listed By: Comfree commonsense network, brokerage
Beautiful Lot With Mature Trees, Quiet Neighborhood, 200 Amp Service, Many Upgrades, New Shingles, Septic And Tile Bed Replaced In 2004, New Windows, New Blinds, New Furnace , New Central Air, Gas Insert In Fireplace,Central Vac, New Carpet In Living Room, Original Hardwood Under Carpet Through Out Main Floor, New Granite Counter Top In Kitchen. Double Wide Attached Carport.
Property Details
Facts for 1862 Hardick Drive, Sarnia
Status
Days on Market: 7
Last Status: Sold
Sold Date: Jun 22, 2018
Closed Date: Aug 15, 2018
Expiry Date: Oct 14, 2018
Sold Price: $340,000
Unavailable Date: Jun 22, 2018
Input Date: Jun 15, 2018
Prior LSC: Listing with no contract changes
Property
Status: Sale
Property Type: Detached
Style: Bungalow
Size (sq ft): 1100
Age: 51-99
Area: Sarnia
Availability Date: Flex
Inside
Bedrooms: 3
Bathrooms: 1
Kitchens: 1
Rooms: 8
Den/Family Room: Yes
Air Conditioning: Central Air
Fireplace: Yes
Laundry Level: Lower
Central Vacuum: Y
Washrooms: 1
Building
Basement: Part Fin
Heat Type: Forced Air
Heat Source: Gas
Exterior: Brick
Water Supply: Municipal
Special Designation: Unknown
Parking
Driveway: Private
Garage Spaces: 2
Garage Type: Carport
Covered Parking Spaces: 4
Total Parking Spaces: 6
Fees
Tax Year: 2017
Tax Legal Description: Pt Lt 19 Pl 321 Sarnia Township As In L139557; Sar
Taxes: $3,143
Land
Cross Street: Lakeshore Road, Sout
Municipality District: Sarnia
Fronting On: East
Pool: None
Sewer: Septic
Lot Depth: 127 Feet
Lot Frontage: 75 Feet
Acres: < .50
Rooms
Room details for 1862 Hardick Drive, Sarnia
| Type | Dimensions | Description |
|---|---|---|
| Master Main | 3.48 x 3.30 | |
| 2nd Br Main | 3.40 x 2.64 | |
| 3rd Br Main | 3.35 x 2.44 | |
| Dining Main | 3.00 x 2.64 | |
| Kitchen Main | 1.91 x 1.88 | |
| Family Main | 4.42 x 3.66 | |
| Kitchen Main | 2.92 x 2.44 | |
| Living Main | 6.05 x 3.45 | |
| Other Bsmt | 12.12 x 6.91 | |
| Cold/Cant Bsmt | 2.13 x 1.07 |
| XXXXXXXX | XXX XX, XXXX |
XXXX XXX XXXX |
$XXX,XXX |
| XXX XX, XXXX |
XXXXXX XXX XXXX |
$XXX,XXX |
| XXXXXXXX XXXX | XXX XX, XXXX | $340,000 XXX XXXX |
| XXXXXXXX XXXXXX | XXX XX, XXXX | $349,900 XXX XXXX |

École élémentaire Franco-Jeunesse
Elementary: PublicÉcole élémentaire catholique Saint-François-Xavier
Elementary: CatholicSt Michael Catholic School
Elementary: CatholicSt Anne Catholic School
Elementary: CatholicBright's Grove Public School
Elementary: PublicGregory A Hogan Catholic School
Elementary: CatholicGreat Lakes Secondary School
Secondary: PublicÉcole secondaire Franco-Jeunesse
Secondary: PublicÉcole secondaire catholique École secondaire Saint-François-Xavier
Secondary: CatholicAlexander Mackenzie Secondary School
Secondary: PublicNorthern Collegiate Institute and Vocational School
Secondary: PublicSt Patrick's Catholic Secondary School
Secondary: Catholic

