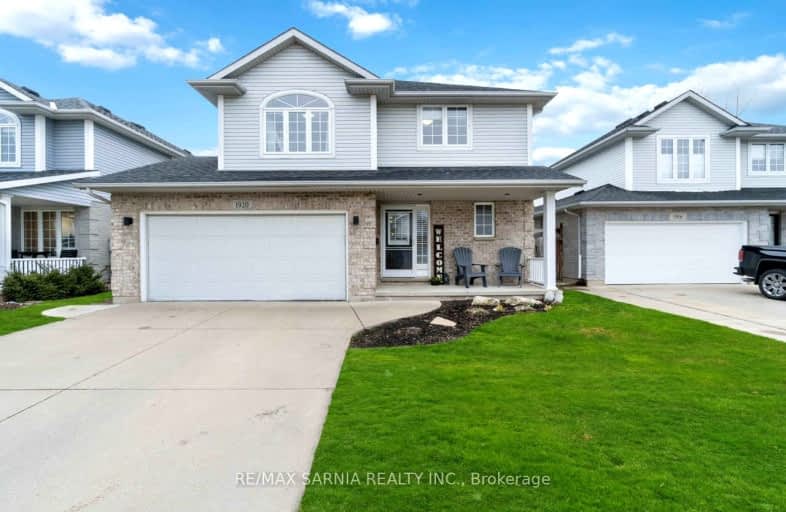
Video Tour
Car-Dependent
- Most errands require a car.
46
/100
Somewhat Bikeable
- Most errands require a car.
45
/100

École élémentaire Franco-Jeunesse
Elementary: Public
8.72 km
Errol Village Public School
Elementary: Public
5.72 km
St Michael Catholic School
Elementary: Catholic
0.66 km
Confederation Central School
Elementary: Public
7.87 km
St Anne Catholic School
Elementary: Catholic
8.64 km
Bright's Grove Public School
Elementary: Public
0.74 km
Great Lakes Secondary School
Secondary: Public
13.71 km
École secondaire Franco-Jeunesse
Secondary: Public
8.72 km
École secondaire catholique École secondaire Saint-François-Xavier
Secondary: Catholic
8.98 km
Alexander Mackenzie Secondary School
Secondary: Public
9.30 km
Northern Collegiate Institute and Vocational School
Secondary: Public
10.28 km
St Patrick's Catholic Secondary School
Secondary: Catholic
8.74 km
-
Mike Weir Park
2354 Lakeshore Rd (at Bridgen Rd.), Sarnia ON 1.92km -
Newton Park
Cathcart Blvd (at McCrie St.), Sarnia ON 7.19km -
Blackwell Dog Park
Sarnia ON 7.74km
-
Scotiabank
6531 Waterworks Side Rd (at Lakeshore Rd.), Bright's Grove ON N0N 1C0 0.11km -
RBC Royal Bank
1741 London Line, Sarnia ON N7T 7H2 7.78km -
RBC Royal Bank
1141 Lakeshore Rd (at Murphy Rd.), Sarnia ON N7V 2V5 9.21km

