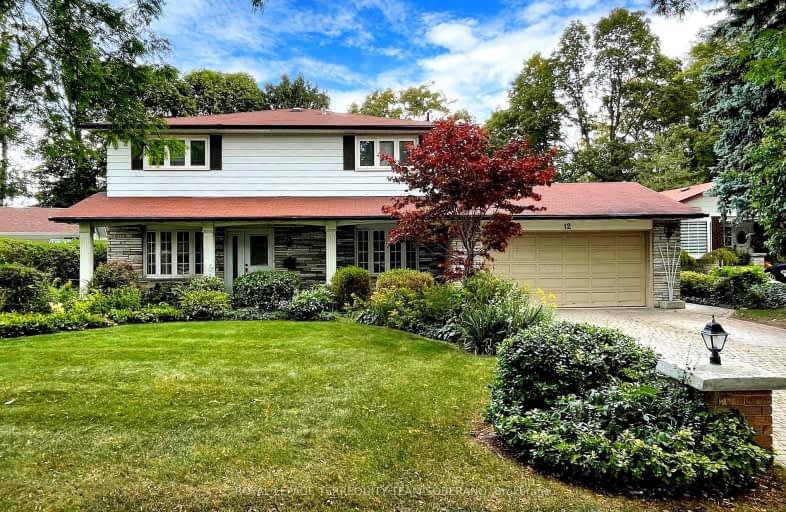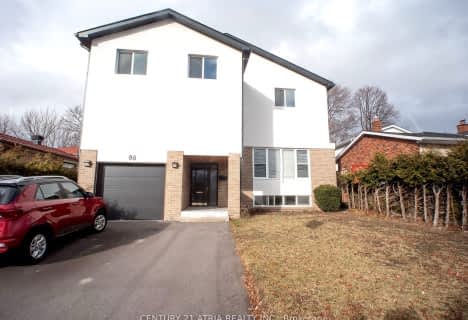Somewhat Walkable
- Some errands can be accomplished on foot.
Good Transit
- Some errands can be accomplished by public transportation.
Bikeable
- Some errands can be accomplished on bike.

North Bendale Junior Public School
Elementary: PublicEdgewood Public School
Elementary: PublicSt Victor Catholic School
Elementary: CatholicSt Andrews Public School
Elementary: PublicBendale Junior Public School
Elementary: PublicDonwood Park Public School
Elementary: PublicÉSC Père-Philippe-Lamarche
Secondary: CatholicAlternative Scarborough Education 1
Secondary: PublicBendale Business & Technical Institute
Secondary: PublicWinston Churchill Collegiate Institute
Secondary: PublicDavid and Mary Thomson Collegiate Institute
Secondary: PublicJean Vanier Catholic Secondary School
Secondary: Catholic-
Supreme Restaurant & Bar
1249 Ellesmere Road, Toronto, ON M1P 2X4 0.99km -
Foti's Sports Bar
801 Brimley Road, Scarborough, ON M1J 1C9 1.13km -
Allstar Wings & Ribs
1-1245 McCowan Road, McCowan Square, Toronto, ON M1H 3K3 1.32km
-
The Beverage Company
1710 Midland Avenue, Unit 8, Toronto, ON M1P 3C7 0.88km -
Tim Hortons
1401 Ellesmere Rd, Scarborough, ON M1P 4R4 0.88km -
Calabria Bakery
1770 Midland Ave, Scarborough, ON M1P 3C2 0.95km
-
YMCA
2300 Towne Centre, Scarborough, ON M1P 3G9 1.4km -
Afterburn Performance Fitness
230 Nantucket Boulevard, Unit 1, Toronto, ON M1P 2N9 1.5km -
Express Fitness
1399 Kennedy Road, Scarborough, ON M1P 2L6 1.79km
-
Rexall Drug Stores
3030 Lawrence Avenue E, Scarborough, ON M1P 2T7 0.98km -
Shoppers Drug Mart
1235 McCowan Rd, Toronto, ON M1H 3K3 1.28km -
Torrance Compounding Pharmacy
1100 Ellesmere Road, Unit 5, Scarborough, ON M1P 2X3 1.29km
-
Vasan's Tacos
1179 Brimley Road, Toronto, ON M1P 3G5 0.41km -
Wow! Wing House
1185 Brimley Road, Toronto, ON M1P 3G2 0.42km -
Avengers Burger
1189 Brimley Road, Scarborough, ON M1P 3G5 0.45km
-
Scarborough Town Centre
300 Borough Drive, Scarborough, ON M1P 4P5 1.59km -
Kennedy Commons
2021 Kennedy Road, Toronto, ON M1P 2M1 2.19km -
Cedarbrae Mall
3495 Lawrence Avenue E, Toronto, ON M1H 1A9 2.49km
-
Top Food Supermarket
2715 Lawrence Ave E, Scarborough, ON M1P 2S2 1.17km -
FreshCo
2650 Lawrence Avenue E, Toronto, ON M1P 2S1 1.17km -
FreshCo
1255 Mccowan Road, Toronto, ON M1H 2K3 1.39km
-
Magnotta Winery
1760 Midland Avenue, Scarborough, ON M1P 3C2 0.92km -
LCBO
748-420 Progress Avenue, Toronto, ON M1P 5J1 1.56km -
LCBO
21 William Kitchen Rd, Scarborough, ON M1P 5B7 2.27km
-
Petro-Canada
1270 Brimley Road, Scarborough, ON M1P 3G6 0.87km -
Hybird Auto Cleaning Service
7 Golden Gate Crt, Unit C, Scarborough, ON M1P 3A5 1.11km -
McCowan & Ellesmere Esso
1615 Ellesmere Road, Scarborough, ON M1P 2Y3 1.15km
-
Cineplex Cinemas Scarborough
300 Borough Drive, Scarborough Town Centre, Scarborough, ON M1P 4P5 1.48km -
Cineplex Odeon Eglinton Town Centre Cinemas
22 Lebovic Avenue, Toronto, ON M1L 4V9 5.1km -
Woodside Square Cinemas
1571 Sandhurst Circle, Toronto, ON M1V 1V2 5.4km
-
Scarborough Civic Centre Library
156 Borough Drive, Toronto, ON M1P 1.12km -
Toronto Public Library- Bendale Branch
1515 Danforth Rd, Scarborough, ON M1J 1H5 1.67km -
Toronto Public Library - McGregor Park
2219 Lawrence Avenue E, Toronto, ON M1P 2P5 2.46km
-
Scarborough General Hospital Medical Mall
3030 Av Lawrence E, Scarborough, ON M1P 2T7 0.98km -
Scarborough Health Network
3050 Lawrence Avenue E, Scarborough, ON M1P 2T7 1.19km -
Rouge Valley Health System - Rouge Valley Centenary
2867 Ellesmere Road, Scarborough, ON M1E 4B9 4.73km
-
Birkdale Ravine
1100 Brimley Rd, Scarborough ON M1P 3X9 0.43km -
McCowan Park
2.41km -
Inglewood Park
3.1km
-
TD Bank Financial Group
2650 Lawrence Ave E, Scarborough ON M1P 2S1 1.29km -
RBC Royal Bank
111 Grangeway Ave, Scarborough ON M1H 3E9 1.69km -
Scotiabank
2154 Lawrence Ave E (Birchmount & Lawrence), Toronto ON M1R 3A8 2.73km
- 4 bath
- 6 bed
96 Invergordon Avenue East, Toronto, Ontario • M1S 2Z2 • Agincourt South-Malvern West




