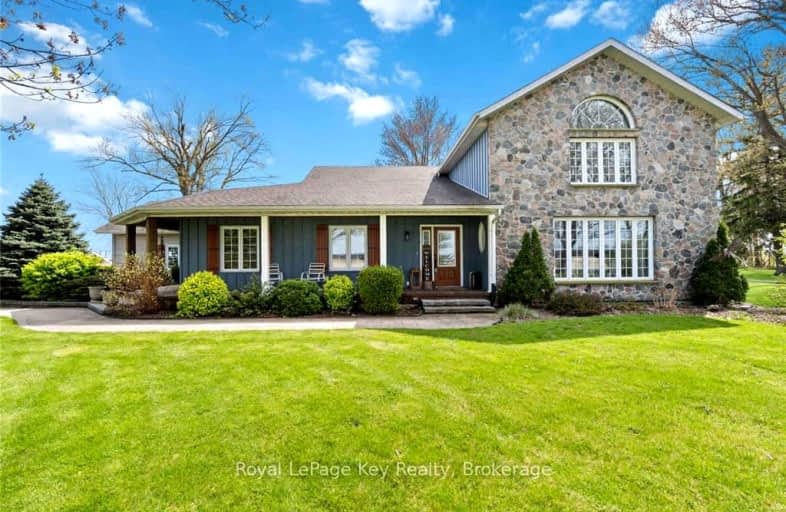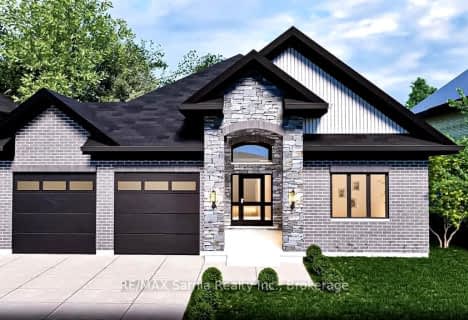Car-Dependent
- Almost all errands require a car.
Somewhat Bikeable
- Most errands require a car.

École élémentaire Franco-Jeunesse
Elementary: PublicÉcole élémentaire catholique Saint-François-Xavier
Elementary: CatholicSt Michael Catholic School
Elementary: CatholicSt Anne Catholic School
Elementary: CatholicBright's Grove Public School
Elementary: PublicGregory A Hogan Catholic School
Elementary: CatholicGreat Lakes Secondary School
Secondary: PublicÉcole secondaire Franco-Jeunesse
Secondary: PublicÉcole secondaire catholique École secondaire Saint-François-Xavier
Secondary: CatholicAlexander Mackenzie Secondary School
Secondary: PublicNorthern Collegiate Institute and Vocational School
Secondary: PublicSt Patrick's Catholic Secondary School
Secondary: Catholic-
Newton Park
Cathcart Blvd (at McCrie St.), Sarnia ON 2.89km -
Blackwell Dog Park
Sarnia ON 3.03km -
Canatara Park
1200 Lake Chipican Dr (at Cathcart Blvd.), Sarnia ON N7T 7N2 3.25km
-
Scotiabank
1380 London Rd, Sarnia ON N7S 1P7 4.46km -
TD Bank Financial Group
1362 Lambton Mall Rd, Sarnia ON N7S 5A1 4.56km -
TD Bank Financial Group
1380 London Rd, Sarnia ON N7S 1P8 4.63km










