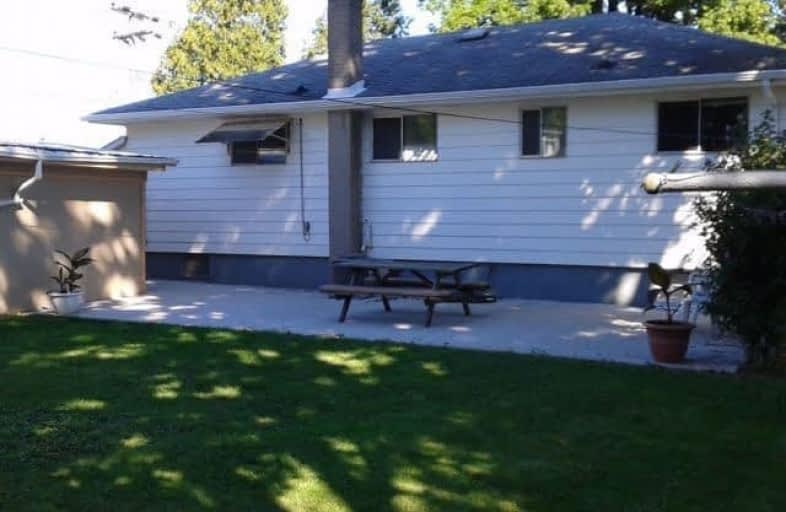Sold on Jun 20, 2017
Note: Property is not currently for sale or for rent.

-
Type: Detached
-
Style: Bungalow
-
Size: 700 sqft
-
Lot Size: 64.21 x 150.4 Feet
-
Age: 31-50 years
-
Taxes: $800 per year
-
Days on Site: 40 Days
-
Added: Sep 07, 2019 (1 month on market)
-
Updated:
-
Last Checked: 1 month ago
-
MLS®#: X3800251
-
Listed By: Comfree commonsense network, brokerage
1960' S Built 1 Floor 3 Bedroom Bungalow Starter Home. Full Basement With 7 Ft. Ceilings. Home Is Situated On A Oversized Corner Lot In A Rural Setting In Sarnia. House Has Been Remodelled. New Kitchen With White Cabinets, Island, New Built In Dishwasher, Walk In Pantry, New 2nd Pantry And Laminate Floors. Living Room With New Laminate Floors. Master Bedroom, 2 Bedrooms All With New Carpet. Upstairs Bath Has Been Upgraded.
Property Details
Facts for 1973 Virgil Avenue, Sarnia
Status
Days on Market: 40
Last Status: Sold
Sold Date: Jun 20, 2017
Closed Date: Aug 11, 2017
Expiry Date: Nov 10, 2017
Sold Price: $150,000
Unavailable Date: Jun 20, 2017
Input Date: May 12, 2017
Property
Status: Sale
Property Type: Detached
Style: Bungalow
Size (sq ft): 700
Age: 31-50
Area: Sarnia
Availability Date: Immed
Inside
Bedrooms: 3
Bedrooms Plus: 1
Bathrooms: 2
Kitchens: 1
Rooms: 6
Den/Family Room: No
Air Conditioning: Central Air
Fireplace: No
Laundry Level: Lower
Central Vacuum: N
Washrooms: 2
Building
Basement: Finished
Heat Type: Forced Air
Heat Source: Gas
Exterior: Alum Siding
Water Supply: Municipal
Special Designation: Unknown
Parking
Driveway: Pvt Double
Garage Spaces: 2
Garage Type: Detached
Covered Parking Spaces: 2
Total Parking Spaces: 4
Fees
Tax Year: 2016
Tax Legal Description: Lt 61 Pl 270 Sarnia City; Sarnia
Taxes: $800
Land
Cross Street: Maraborough And Virg
Municipality District: Sarnia
Fronting On: West
Pool: None
Sewer: Sewers
Lot Depth: 150.4 Feet
Lot Frontage: 64.21 Feet
Acres: < .50
Rooms
Room details for 1973 Virgil Avenue, Sarnia
| Type | Dimensions | Description |
|---|---|---|
| Master Main | 3.51 x 3.76 | |
| 2nd Br Main | 2.59 x 2.82 | |
| 3rd Br Main | 2.62 x 2.82 | |
| Kitchen Main | 3.48 x 5.05 | |
| Living Main | 3.35 x 4.57 | |
| 4th Br Lower | 3.35 x 3.96 | |
| Rec Lower | 6.10 x 6.71 |
| XXXXXXXX | XXX XX, XXXX |
XXXX XXX XXXX |
$XXX,XXX |
| XXX XX, XXXX |
XXXXXX XXX XXXX |
$XXX,XXX | |
| XXXXXXXX | XXX XX, XXXX |
XXXXXXXX XXX XXXX |
|
| XXX XX, XXXX |
XXXXXX XXX XXXX |
$XXX,XXX |
| XXXXXXXX XXXX | XXX XX, XXXX | $150,000 XXX XXXX |
| XXXXXXXX XXXXXX | XXX XX, XXXX | $154,900 XXX XXXX |
| XXXXXXXX XXXXXXXX | XXX XX, XXXX | XXX XXXX |
| XXXXXXXX XXXXXX | XXX XX, XXXX | $155,000 XXX XXXX |

Mooretown-Courtright School
Elementary: PublicLondon Road School
Elementary: PublicColonel Cameron Public School
Elementary: PublicSt Joseph Catholic School
Elementary: CatholicSir John Moore Community School
Elementary: PublicP.E. McGibbon Public School
Elementary: PublicGreat Lakes Secondary School
Secondary: PublicÉcole secondaire Franco-Jeunesse
Secondary: PublicÉcole secondaire catholique École secondaire Saint-François-Xavier
Secondary: CatholicAlexander Mackenzie Secondary School
Secondary: PublicNorthern Collegiate Institute and Vocational School
Secondary: PublicSt Patrick's Catholic Secondary School
Secondary: Catholic

