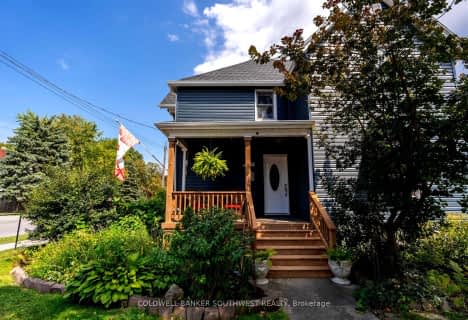
Hanna Memorial Public School
Elementary: Public
1.48 km
Queen Elizabeth II School
Elementary: Public
0.28 km
Lansdowne Public School
Elementary: Public
1.01 km
St. Matthew Catholic School
Elementary: Catholic
0.80 km
High Park Public School
Elementary: Public
0.90 km
Holy Trinity Catholic School
Elementary: Catholic
0.54 km
Great Lakes Secondary School
Secondary: Public
2.44 km
École secondaire Franco-Jeunesse
Secondary: Public
2.87 km
École secondaire catholique École secondaire Saint-François-Xavier
Secondary: Catholic
2.63 km
Alexander Mackenzie Secondary School
Secondary: Public
2.96 km
Northern Collegiate Institute and Vocational School
Secondary: Public
2.77 km
St Patrick's Catholic Secondary School
Secondary: Catholic
2.87 km







