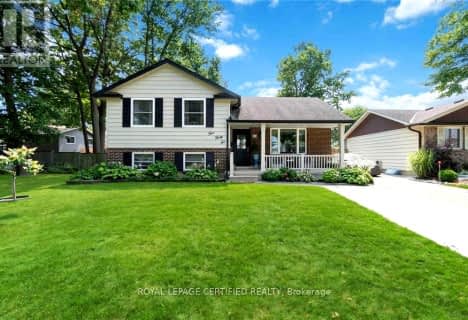
École élémentaire catholique Saint-François-Xavier
Elementary: Catholic
3.30 km
Queen Elizabeth II School
Elementary: Public
1.85 km
Lansdowne Public School
Elementary: Public
1.50 km
St. Matthew Catholic School
Elementary: Catholic
2.55 km
High Park Public School
Elementary: Public
2.56 km
Holy Trinity Catholic School
Elementary: Catholic
1.71 km
Great Lakes Secondary School
Secondary: Public
3.98 km
École secondaire Franco-Jeunesse
Secondary: Public
3.42 km
École secondaire catholique École secondaire Saint-François-Xavier
Secondary: Catholic
3.27 km
Alexander Mackenzie Secondary School
Secondary: Public
4.02 km
Northern Collegiate Institute and Vocational School
Secondary: Public
4.27 km
St Patrick's Catholic Secondary School
Secondary: Catholic
3.44 km





