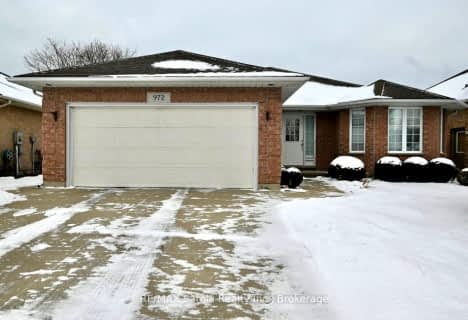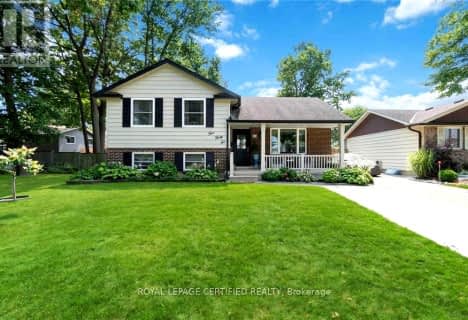
École élémentaire Franco-Jeunesse
Elementary: Public
2.59 km
École élémentaire catholique Saint-François-Xavier
Elementary: Catholic
2.52 km
St Anne Catholic School
Elementary: Catholic
2.69 km
Queen Elizabeth II School
Elementary: Public
2.20 km
Lansdowne Public School
Elementary: Public
2.18 km
Holy Trinity Catholic School
Elementary: Catholic
2.18 km
Great Lakes Secondary School
Secondary: Public
4.53 km
École secondaire Franco-Jeunesse
Secondary: Public
2.60 km
École secondaire catholique École secondaire Saint-François-Xavier
Secondary: Catholic
2.50 km
Alexander Mackenzie Secondary School
Secondary: Public
3.35 km
Northern Collegiate Institute and Vocational School
Secondary: Public
3.82 km
St Patrick's Catholic Secondary School
Secondary: Catholic
2.63 km







