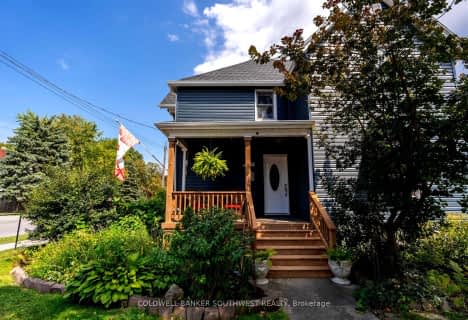
London Road School
Elementary: Public
0.99 km
Hanna Memorial Public School
Elementary: Public
0.19 km
Queen Elizabeth II School
Elementary: Public
1.44 km
St. Matthew Catholic School
Elementary: Catholic
0.71 km
Holy Trinity Catholic School
Elementary: Catholic
1.54 km
P.E. McGibbon Public School
Elementary: Public
0.75 km
Great Lakes Secondary School
Secondary: Public
1.07 km
École secondaire Franco-Jeunesse
Secondary: Public
3.97 km
École secondaire catholique École secondaire Saint-François-Xavier
Secondary: Catholic
3.71 km
Alexander Mackenzie Secondary School
Secondary: Public
3.71 km
Northern Collegiate Institute and Vocational School
Secondary: Public
3.11 km
St Patrick's Catholic Secondary School
Secondary: Catholic
3.95 km







