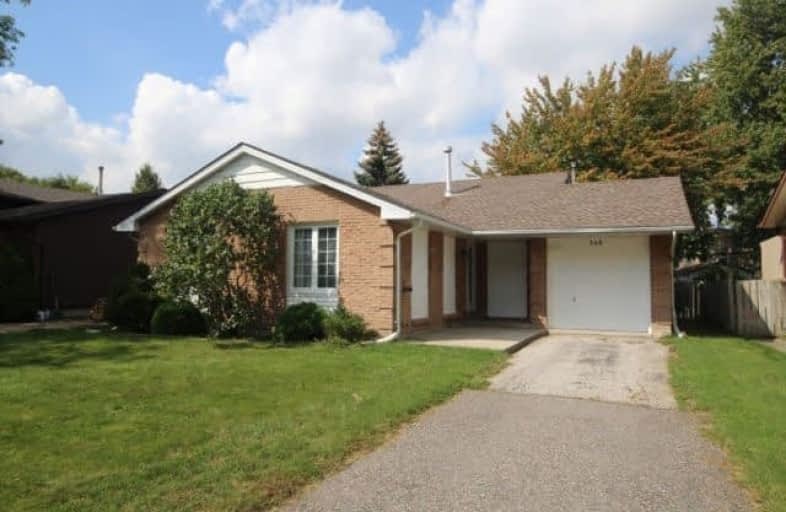Sold on Sep 24, 2017
Note: Property is not currently for sale or for rent.

-
Type: Detached
-
Style: Backsplit 4
-
Size: 1100 sqft
-
Lot Size: 50 x 100 Feet
-
Age: 31-50 years
-
Taxes: $2,674 per year
-
Days on Site: 3 Days
-
Added: Sep 07, 2019 (3 days on market)
-
Updated:
-
Last Checked: 1 month ago
-
MLS®#: X3934906
-
Listed By: Comfree commonsense network, brokerage
Welcome To 348 Hampton Ave! This Home Will Check All The Boxes At An Affordable Price!3 Bedrooms Upstairs+1 Bonus Room,1.5 Bathroom,Good Size Kitchen With Granite Counter Top And New Dishwasher+Fridge,Dining Room,Living Room,Family Room,Storage And Laundry On 4th Level,High Efficiency Furnace,Central Air,Garage,Fenced Backyard With Shed,Flexible Closing Dates Are Available,Book Your Private Viewing Today!
Property Details
Facts for 348 Hampton Avenue, Sarnia
Status
Days on Market: 3
Last Status: Sold
Sold Date: Sep 24, 2017
Closed Date: Oct 18, 2017
Expiry Date: Mar 20, 2018
Sold Price: $199,500
Unavailable Date: Sep 24, 2017
Input Date: Sep 21, 2017
Property
Status: Sale
Property Type: Detached
Style: Backsplit 4
Size (sq ft): 1100
Age: 31-50
Area: Sarnia
Availability Date: Flex
Inside
Bedrooms: 3
Bathrooms: 2
Kitchens: 1
Rooms: 6
Den/Family Room: Yes
Air Conditioning: Central Air
Fireplace: No
Laundry Level: Lower
Washrooms: 2
Building
Basement: Part Fin
Heat Type: Other
Heat Source: Gas
Exterior: Brick
Water Supply: Municipal
Special Designation: Unknown
Parking
Driveway: Private
Garage Spaces: 1
Garage Type: Attached
Covered Parking Spaces: 3
Total Parking Spaces: 4
Fees
Tax Year: 2017
Tax Legal Description: Lt 136 Pl 629; Sarnia
Taxes: $2,674
Land
Cross Street: Hampton Avenue
Municipality District: Sarnia
Fronting On: North
Pool: None
Sewer: Sewers
Lot Depth: 100 Feet
Lot Frontage: 50 Feet
Rooms
Room details for 348 Hampton Avenue, Sarnia
| Type | Dimensions | Description |
|---|---|---|
| Dining Main | 3.40 x 2.64 | |
| Kitchen Main | 3.48 x 3.35 | |
| Living Main | 3.66 x 4.57 | |
| 2nd Br 2nd | 2.74 x 3.81 | |
| 3rd Br 2nd | 2.74 x 2.74 | |
| Master 2nd | 4.75 x 3.07 | |
| Family 3rd | 3.73 x 5.97 | |
| Den 3rd | 2.62 x 3.12 |
| XXXXXXXX | XXX XX, XXXX |
XXXX XXX XXXX |
$XXX,XXX |
| XXX XX, XXXX |
XXXXXX XXX XXXX |
$XXX,XXX |
| XXXXXXXX XXXX | XXX XX, XXXX | $199,500 XXX XXXX |
| XXXXXXXX XXXXXX | XXX XX, XXXX | $199,500 XXX XXXX |

Queen Elizabeth II School
Elementary: PublicLansdowne Public School
Elementary: PublicSt. Matthew Catholic School
Elementary: CatholicHigh Park Public School
Elementary: PublicHoly Trinity Catholic School
Elementary: CatholicRosedale Public School
Elementary: PublicGreat Lakes Secondary School
Secondary: PublicÉcole secondaire Franco-Jeunesse
Secondary: PublicÉcole secondaire catholique École secondaire Saint-François-Xavier
Secondary: CatholicAlexander Mackenzie Secondary School
Secondary: PublicNorthern Collegiate Institute and Vocational School
Secondary: PublicSt Patrick's Catholic Secondary School
Secondary: Catholic

