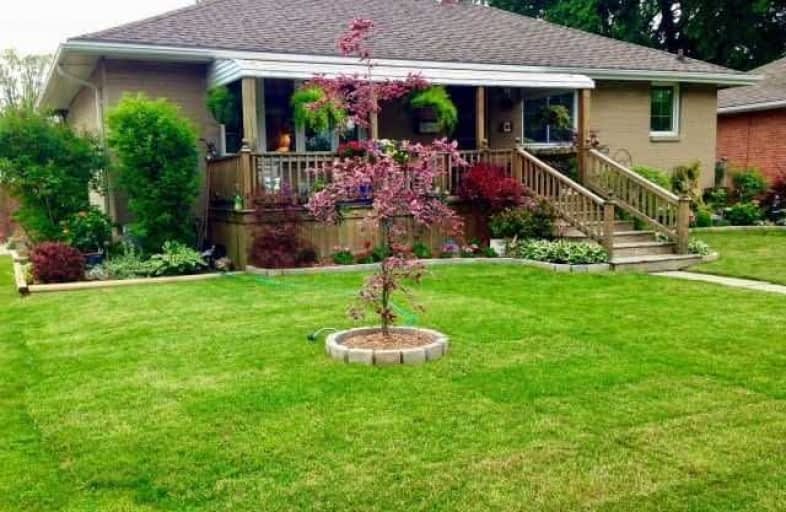Sold on Jul 06, 2018
Note: Property is not currently for sale or for rent.

-
Type: Detached
-
Style: Bungalow
-
Size: 700 sqft
-
Lot Size: 60 x 97.3 Feet
-
Age: 51-99 years
-
Taxes: $2,260 per year
-
Days on Site: 35 Days
-
Added: Sep 07, 2019 (1 month on market)
-
Updated:
-
Last Checked: 1 month ago
-
MLS®#: X4148064
-
Listed By: Comfree commonsense network, brokerage
Lovely Updated Home For Sale In The Family Friendly Neighbourhood Coronation Park. Close To Schools, Shopping And Bus Routes. Features: 4 Bedrooms, 2 Bathrooms, Updated Oak Kitchen, Brand New Living Room Carpet, Real Oak Trim Throughout The Upstairs, Brand New Shingles For The Roof Put On 2 Weeks Ago, New Windows Throughout Entire House (Including A Bay Window In The Living Room And Patio Doors In The Dining Room To Back Deck).
Property Details
Facts for 4 Athlone Street, Sarnia
Status
Days on Market: 35
Last Status: Sold
Sold Date: Jul 06, 2018
Closed Date: Aug 08, 2018
Expiry Date: Sep 30, 2018
Sold Price: $228,000
Unavailable Date: Jul 06, 2018
Input Date: Jun 01, 2018
Property
Status: Sale
Property Type: Detached
Style: Bungalow
Size (sq ft): 700
Age: 51-99
Area: Sarnia
Availability Date: Flex
Inside
Bedrooms: 1
Bedrooms Plus: 3
Bathrooms: 2
Kitchens: 1
Rooms: 4
Den/Family Room: Yes
Air Conditioning: Central Air
Fireplace: Yes
Laundry Level: Lower
Washrooms: 2
Building
Basement: Finished
Heat Type: Forced Air
Heat Source: Gas
Exterior: Brick
Water Supply: Municipal
Special Designation: Unknown
Parking
Driveway: Private
Garage Type: None
Covered Parking Spaces: 4
Total Parking Spaces: 4
Fees
Tax Year: 2017
Tax Legal Description: Lt 249 Pl 314 Sarnia City; S/T Sa86743; Sarnia
Taxes: $2,260
Land
Cross Street: Mayfair Drive To Lan
Municipality District: Sarnia
Fronting On: North
Pool: None
Sewer: Sewers
Lot Depth: 97.3 Feet
Lot Frontage: 60 Feet
Acres: < .50
Rooms
Room details for 4 Athlone Street, Sarnia
| Type | Dimensions | Description |
|---|---|---|
| Master Main | 4.88 x 3.51 | |
| Dining Main | 2.54 x 3.56 | |
| Other Main | 1.09 x 3.86 | |
| Kitchen Main | 5.18 x 2.44 | |
| Living Main | 5.18 x 3.51 | |
| 2nd Br Bsmt | 3.66 x 3.53 | |
| 3rd Br Bsmt | 2.87 x 3.45 | |
| 4th Br Bsmt | 3.00 x 3.48 | |
| Family Bsmt | 5.59 x 3.45 | |
| Laundry Bsmt | 2.51 x 2.51 |
| XXXXXXXX | XXX XX, XXXX |
XXXX XXX XXXX |
$XXX,XXX |
| XXX XX, XXXX |
XXXXXX XXX XXXX |
$XXX,XXX |
| XXXXXXXX XXXX | XXX XX, XXXX | $228,000 XXX XXXX |
| XXXXXXXX XXXXXX | XXX XX, XXXX | $235,000 XXX XXXX |

Queen Elizabeth II School
Elementary: PublicLansdowne Public School
Elementary: PublicSt. Matthew Catholic School
Elementary: CatholicHigh Park Public School
Elementary: PublicHoly Trinity Catholic School
Elementary: CatholicRosedale Public School
Elementary: PublicGreat Lakes Secondary School
Secondary: PublicÉcole secondaire Franco-Jeunesse
Secondary: PublicÉcole secondaire catholique École secondaire Saint-François-Xavier
Secondary: CatholicAlexander Mackenzie Secondary School
Secondary: PublicNorthern Collegiate Institute and Vocational School
Secondary: PublicSt Patrick's Catholic Secondary School
Secondary: Catholic

