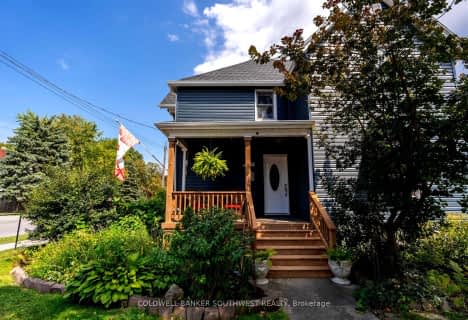
London Road School
Elementary: Public
0.91 km
Hanna Memorial Public School
Elementary: Public
0.16 km
Queen Elizabeth II School
Elementary: Public
1.52 km
St. Matthew Catholic School
Elementary: Catholic
0.79 km
Holy Trinity Catholic School
Elementary: Catholic
1.62 km
P.E. McGibbon Public School
Elementary: Public
0.78 km
Great Lakes Secondary School
Secondary: Public
1.04 km
École secondaire Franco-Jeunesse
Secondary: Public
4.00 km
École secondaire catholique École secondaire Saint-François-Xavier
Secondary: Catholic
3.74 km
Alexander Mackenzie Secondary School
Secondary: Public
3.73 km
Northern Collegiate Institute and Vocational School
Secondary: Public
3.11 km
St Patrick's Catholic Secondary School
Secondary: Catholic
3.99 km








