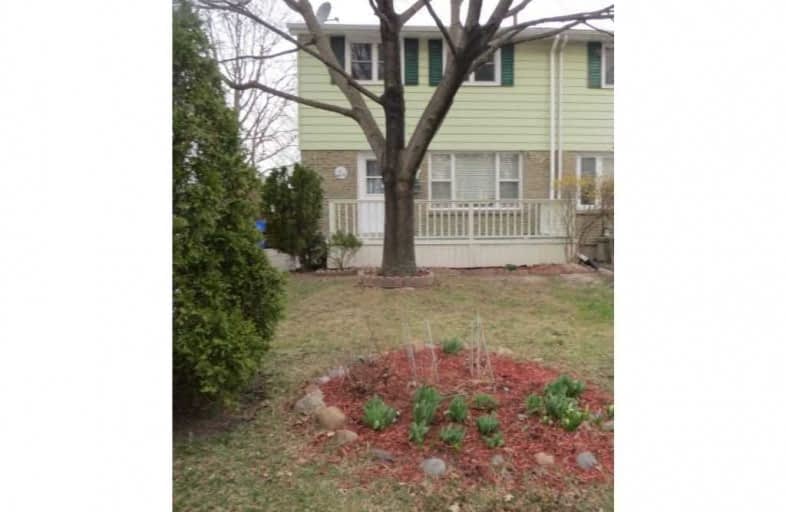Sold on May 06, 2021
Note: Property is not currently for sale or for rent.

-
Type: Semi-Detached
-
Style: 2-Storey
-
Size: 1100 sqft
-
Lot Size: 35 x 120 Feet
-
Age: No Data
-
Taxes: $1,694 per year
-
Days on Site: 13 Days
-
Added: Apr 23, 2021 (1 week on market)
-
Updated:
-
Last Checked: 1 month ago
-
MLS®#: X5206965
-
Listed By: Purplebricks, brokerage
Attractive Semi In Excellent Condition. Front Window Showcases Large Park Across The Street. 3 Bdrms 2 Full Baths & Beautiful Addition On Main Floor With 2 Skylights. Many New Updates: Most Ceiling Fans(2020) Flooring In Kitchen & Bdrms (2020) Windows (2012) Furnace (2014). 16Ft Rear Patio With Retractable Awning. 12Ft Front Deck. Includes Air Filtration System. Nicely Treed Lot With Fenced Backyard. Located On Quiet Street Close To Shopping
Extras
Rental Equipment: Hot Water Tank
Property Details
Facts for 47 Fairview Crescent, Sarnia
Status
Days on Market: 13
Last Status: Sold
Sold Date: May 06, 2021
Closed Date: Jun 07, 2021
Expiry Date: Aug 22, 2021
Sold Price: $300,000
Unavailable Date: May 06, 2021
Input Date: Apr 23, 2021
Prior LSC: Listing with no contract changes
Property
Status: Sale
Property Type: Semi-Detached
Style: 2-Storey
Size (sq ft): 1100
Area: Sarnia
Availability Date: Flex
Inside
Bedrooms: 3
Bathrooms: 2
Kitchens: 1
Rooms: 6
Den/Family Room: Yes
Air Conditioning: Central Air
Fireplace: Yes
Laundry Level: Main
Central Vacuum: N
Washrooms: 2
Building
Basement: Finished
Heat Type: Forced Air
Heat Source: Gas
Exterior: Alum Siding
Exterior: Brick
Water Supply: Municipal
Special Designation: Unknown
Parking
Driveway: Private
Garage Type: None
Covered Parking Spaces: 4
Total Parking Spaces: 4
Fees
Tax Year: 2020
Tax Legal Description: Lt 146 Pl 598; Sarnia
Taxes: $1,694
Land
Cross Street: 47 Fairview Cres
Municipality District: Sarnia
Fronting On: East
Pool: None
Sewer: Sewers
Lot Depth: 120 Feet
Lot Frontage: 35 Feet
Acres: < .50
Rooms
Room details for 47 Fairview Crescent, Sarnia
| Type | Dimensions | Description |
|---|---|---|
| Kitchen Main | 2.84 x 5.87 | |
| Family Main | 3.25 x 3.58 | |
| Living Main | 4.01 x 4.78 | |
| Master 2nd | 2.97 x 3.76 | |
| 2nd Br 2nd | 2.34 x 3.10 | |
| 3rd Br 2nd | 2.79 x 3.40 | |
| Rec Bsmt | 3.99 x 5.79 |
| XXXXXXXX | XXX XX, XXXX |
XXXX XXX XXXX |
$XXX,XXX |
| XXX XX, XXXX |
XXXXXX XXX XXXX |
$XXX,XXX |
| XXXXXXXX XXXX | XXX XX, XXXX | $300,000 XXX XXXX |
| XXXXXXXX XXXXXX | XXX XX, XXXX | $279,900 XXX XXXX |

École élémentaire catholique Saint-François-Xavier
Elementary: CatholicQueen Elizabeth II School
Elementary: PublicLansdowne Public School
Elementary: PublicSt. Matthew Catholic School
Elementary: CatholicHigh Park Public School
Elementary: PublicHoly Trinity Catholic School
Elementary: CatholicGreat Lakes Secondary School
Secondary: PublicÉcole secondaire Franco-Jeunesse
Secondary: PublicÉcole secondaire catholique École secondaire Saint-François-Xavier
Secondary: CatholicAlexander Mackenzie Secondary School
Secondary: PublicNorthern Collegiate Institute and Vocational School
Secondary: PublicSt Patrick's Catholic Secondary School
Secondary: Catholic

