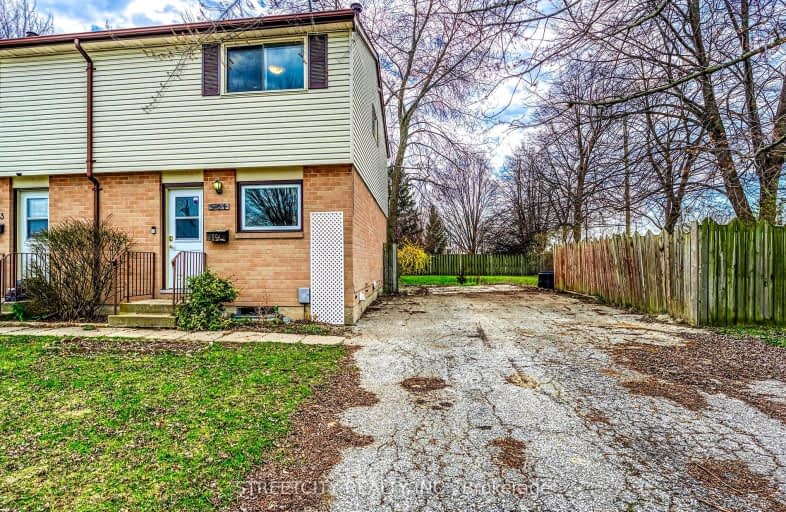Somewhat Walkable
- Some errands can be accomplished on foot.
59
/100
Bikeable
- Some errands can be accomplished on bike.
59
/100

Queen Elizabeth II School
Elementary: Public
1.17 km
Lansdowne Public School
Elementary: Public
0.48 km
St. Matthew Catholic School
Elementary: Catholic
1.66 km
High Park Public School
Elementary: Public
2.29 km
Holy Trinity Catholic School
Elementary: Catholic
0.92 km
P.E. McGibbon Public School
Elementary: Public
2.12 km
Great Lakes Secondary School
Secondary: Public
2.86 km
École secondaire Franco-Jeunesse
Secondary: Public
3.87 km
École secondaire catholique École secondaire Saint-François-Xavier
Secondary: Catholic
3.67 km
Alexander Mackenzie Secondary School
Secondary: Public
4.20 km
Northern Collegiate Institute and Vocational School
Secondary: Public
4.16 km
St Patrick's Catholic Secondary School
Secondary: Catholic
3.88 km
-
Lansdowne Restauration Inc
ON 0.6km -
Woodstone Park
1161 Afton Dr (btwn Canadian & Henley), Sarnia ON 1.53km -
Germain Park
260E E St N (at Germain St.), Sarnia ON N7T 6X7 1.87km
-
CIBC
1070 Confederation St, Sarnia ON N7S 5S5 0.16km -
Scotiabank
238 Indian Rd S (at Eastland Centre), Sarnia ON N7T 3W4 0.75km -
TD Bank Financial Group
450 Trudeau Dr, Sarnia ON N7S 4V1 0.83km


