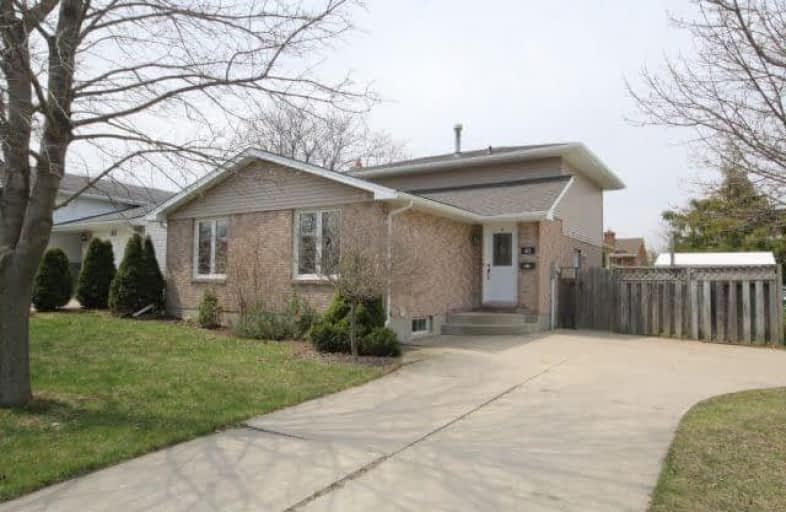Sold on Jul 10, 2018
Note: Property is not currently for sale or for rent.

-
Type: Detached
-
Style: Backsplit 4
-
Size: 1500 sqft
-
Lot Size: 50 x 100 Feet
-
Age: No Data
-
Taxes: $3,200 per year
-
Days on Site: 56 Days
-
Added: Sep 07, 2019 (1 month on market)
-
Updated:
-
Last Checked: 1 month ago
-
MLS®#: X4129031
-
Listed By: Comfree commonsense network, brokerage
This Lovely Modern Open Concept 3+1 Bedroom, 2 Bathroom?home Is Ready For Its Next Owner. Centrally Located : Close To The Ymca, Nature Trail, Mall, Bus Routes, Grocery Store,Etc. Backyard:?fully Fenced, Natural Gas Bbq Hook-Up, Concrete Walkway, Covered Sitting Area And Garden Shed. Kitchen:?granite Countertops, Island, Gas Stove, Deep Sinks With Garbage Disposal Unit. Other Features:?whirpool Tub, California Shutters, Etc.
Property Details
Facts for 615 Bristol Street, Sarnia
Status
Days on Market: 56
Last Status: Sold
Sold Date: Jul 10, 2018
Closed Date: Aug 27, 2018
Expiry Date: Sep 14, 2018
Sold Price: $295,000
Unavailable Date: Jul 10, 2018
Input Date: May 15, 2018
Property
Status: Sale
Property Type: Detached
Style: Backsplit 4
Size (sq ft): 1500
Area: Sarnia
Availability Date: 60_90
Inside
Bedrooms: 3
Bedrooms Plus: 1
Bathrooms: 2
Kitchens: 1
Rooms: 6
Den/Family Room: Yes
Air Conditioning: Central Air
Fireplace: Yes
Laundry Level: Lower
Central Vacuum: Y
Washrooms: 2
Building
Basement: Finished
Heat Type: Forced Air
Heat Source: Gas
Exterior: Brick
Exterior: Vinyl Siding
Water Supply: Municipal
Special Designation: Unknown
Parking
Driveway: Private
Garage Type: None
Covered Parking Spaces: 4
Total Parking Spaces: 4
Fees
Tax Year: 2017
Tax Legal Description: Lt 206 Pl 629; Sarnia
Taxes: $3,200
Land
Cross Street: Wellington St >n On
Municipality District: Sarnia
Fronting On: West
Pool: None
Sewer: Sewers
Lot Depth: 100 Feet
Lot Frontage: 50 Feet
Acres: < .50
Rooms
Room details for 615 Bristol Street, Sarnia
| Type | Dimensions | Description |
|---|---|---|
| Dining Main | 3.73 x 2.95 | |
| Foyer Main | 4.52 x 1.88 | |
| Kitchen Main | 3.66 x 2.77 | |
| Living Main | 3.66 x 4.45 | |
| Master 2nd | 3.89 x 4.04 | |
| 2nd Br 2nd | 2.74 x 4.32 | |
| 3rd Br 2nd | 3.28 x 2.77 | |
| 4th Br 3rd | 3.15 x 3.05 | |
| Foyer 3rd | 4.80 x 1.04 | |
| Family 3rd | 4.19 x 5.72 | |
| Laundry Lower | 2.13 x 2.54 | |
| Rec Lower | 3.66 x 5.33 |
| XXXXXXXX | XXX XX, XXXX |
XXXX XXX XXXX |
$XXX,XXX |
| XXX XX, XXXX |
XXXXXX XXX XXXX |
$XXX,XXX |
| XXXXXXXX XXXX | XXX XX, XXXX | $295,000 XXX XXXX |
| XXXXXXXX XXXXXX | XXX XX, XXXX | $299,900 XXX XXXX |

École élémentaire catholique Saint-François-Xavier
Elementary: CatholicQueen Elizabeth II School
Elementary: PublicLansdowne Public School
Elementary: PublicSt. Matthew Catholic School
Elementary: CatholicHigh Park Public School
Elementary: PublicHoly Trinity Catholic School
Elementary: CatholicGreat Lakes Secondary School
Secondary: PublicÉcole secondaire Franco-Jeunesse
Secondary: PublicÉcole secondaire catholique École secondaire Saint-François-Xavier
Secondary: CatholicAlexander Mackenzie Secondary School
Secondary: PublicNorthern Collegiate Institute and Vocational School
Secondary: PublicSt Patrick's Catholic Secondary School
Secondary: Catholic

