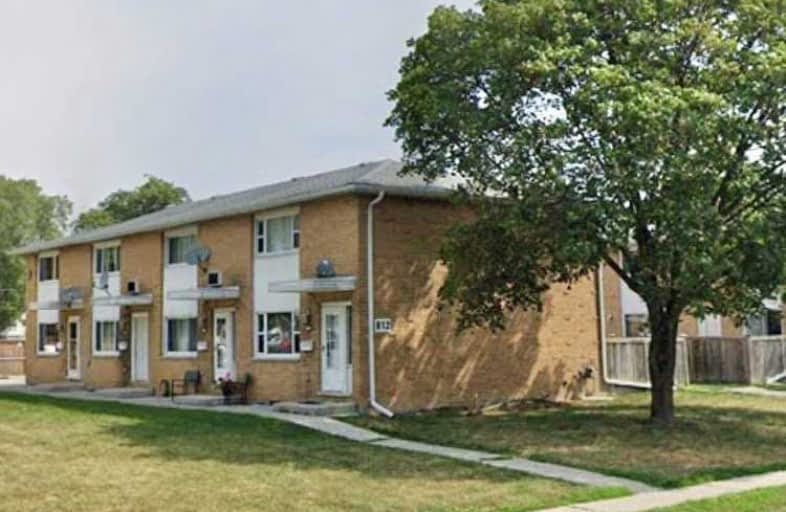
Hanna Memorial Public School
Elementary: Public
1.06 km
Queen Elizabeth II School
Elementary: Public
0.74 km
Lansdowne Public School
Elementary: Public
0.91 km
St. Matthew Catholic School
Elementary: Catholic
0.41 km
Holy Trinity Catholic School
Elementary: Catholic
0.71 km
P.E. McGibbon Public School
Elementary: Public
0.93 km
Great Lakes Secondary School
Secondary: Public
1.64 km
École secondaire Franco-Jeunesse
Secondary: Public
3.79 km
École secondaire catholique École secondaire Saint-François-Xavier
Secondary: Catholic
3.54 km
Alexander Mackenzie Secondary School
Secondary: Public
3.78 km
Northern Collegiate Institute and Vocational School
Secondary: Public
3.42 km
St Patrick's Catholic Secondary School
Secondary: Catholic
3.78 km


