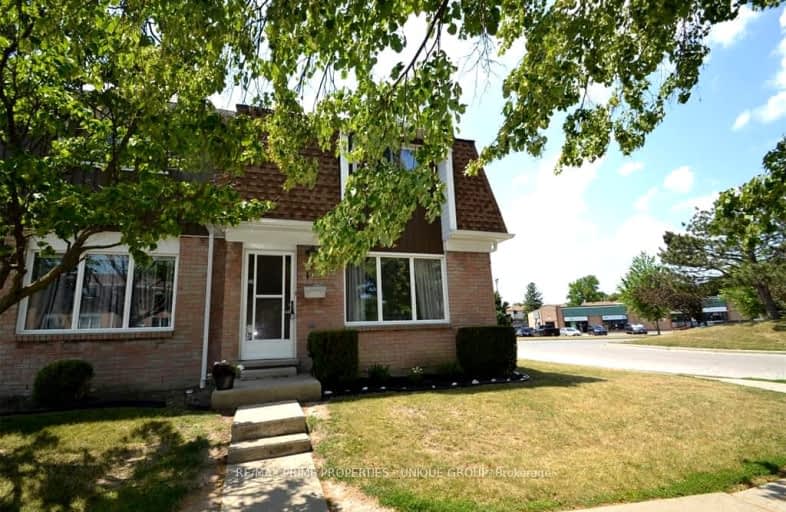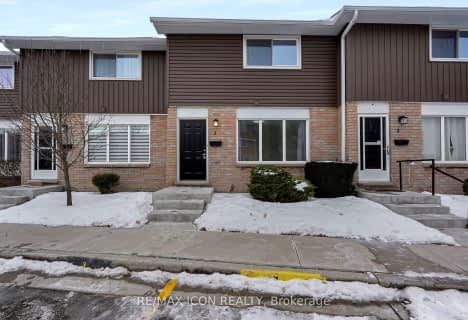Somewhat Walkable
- Some errands can be accomplished on foot.
Bikeable
- Some errands can be accomplished on bike.

École élémentaire Franco-Jeunesse
Elementary: PublicÉcole élémentaire catholique Saint-François-Xavier
Elementary: CatholicQueen Elizabeth II School
Elementary: PublicLansdowne Public School
Elementary: PublicHigh Park Public School
Elementary: PublicHoly Trinity Catholic School
Elementary: CatholicGreat Lakes Secondary School
Secondary: PublicÉcole secondaire Franco-Jeunesse
Secondary: PublicÉcole secondaire catholique École secondaire Saint-François-Xavier
Secondary: CatholicAlexander Mackenzie Secondary School
Secondary: PublicNorthern Collegiate Institute and Vocational School
Secondary: PublicSt Patrick's Catholic Secondary School
Secondary: Catholic-
Woodstone Park
1161 Afton Dr (btwn Canadian & Henley), Sarnia ON 1.04km -
Lansdowne Restauration Inc
ON 1.68km -
Germain Park
260E E St N (at Germain St.), Sarnia ON N7T 6X7 2.32km
-
BDC - Business Development Bank of Canada
1086 Modeland Rd, Sarnia ON N7S 6L2 0.79km -
TD Bank Financial Group
450 Trudeau Dr, Sarnia ON N7S 4V1 1.02km -
TD Bank Financial Group
1380 London Rd, Sarnia ON N7S 1P8 1.2km




