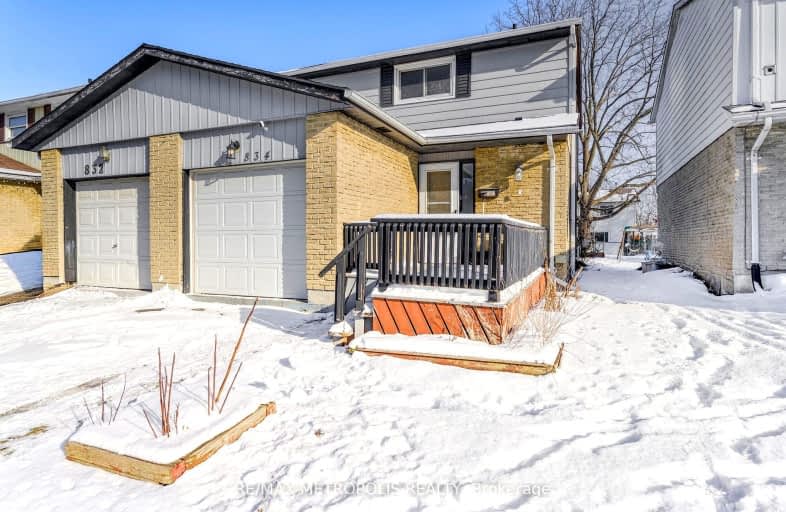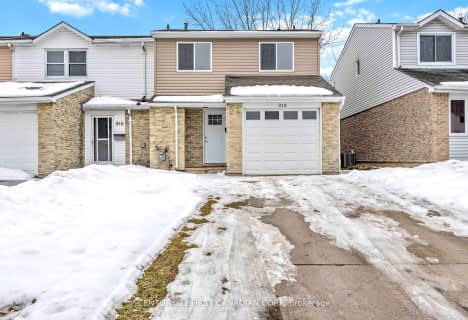Car-Dependent
- Most errands require a car.
49
/100
Bikeable
- Some errands can be accomplished on bike.
60
/100

Queen Elizabeth II School
Elementary: Public
1.07 km
Lansdowne Public School
Elementary: Public
0.47 km
St. Matthew Catholic School
Elementary: Catholic
1.64 km
High Park Public School
Elementary: Public
2.14 km
Holy Trinity Catholic School
Elementary: Catholic
0.84 km
P.E. McGibbon Public School
Elementary: Public
2.19 km
Great Lakes Secondary School
Secondary: Public
2.93 km
École secondaire Franco-Jeunesse
Secondary: Public
3.68 km
École secondaire catholique École secondaire Saint-François-Xavier
Secondary: Catholic
3.47 km
Alexander Mackenzie Secondary School
Secondary: Public
4.02 km
Northern Collegiate Institute and Vocational School
Secondary: Public
4.01 km
St Patrick's Catholic Secondary School
Secondary: Catholic
3.69 km
-
Cardiff Park
at Wellington St., Sarnia ON 0.48km -
Lansdowne Restauration Inc
ON 0.63km -
Woodstone Park
1161 Afton Dr (btwn Canadian & Henley), Sarnia ON 1.35km
-
CIBC
1070 Confederation St, Sarnia ON N7S 5S5 0.36km -
TD Bank Financial Group
450 Trudeau Dr, Sarnia ON N7S 4V1 0.77km -
Scotiabank
238 Indian Rd S (at Eastland Centre), Sarnia ON N7T 3W4 0.8km




