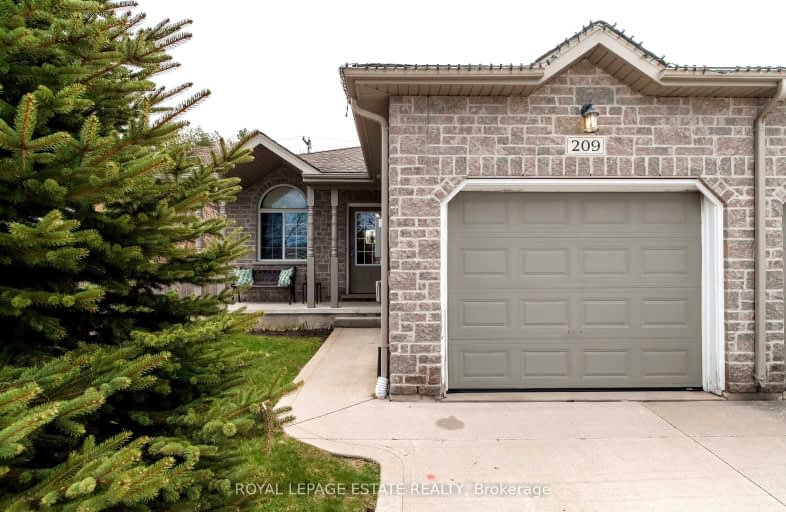Sold on Apr 30, 2024
Note: Property is not currently for sale or for rent.

-
Type: Semi-Detached
-
Style: Bungalow
-
Lot Size: 30 x 130
-
Age: 16-30 years
-
Taxes: $3,169 per year
-
Days on Site: 11 Days
-
Added: Dec 13, 2024 (1 week on market)
-
Updated:
-
Last Checked: 2 weeks ago
-
MLS®#: X10845624
-
Listed By: Royal lepage estate realty, brokerage
Welcome to 209 Bricker Street! This solid 3 Bedroom semi-detached Home is in a Convenient location in Port Elgin, close to all amenities. Offering convenience of main floor living with a large unfinished basement awaiting your creative touch. Some features include open concept, hardwood floors and a fenced in yard. West facing to enjoy Lake Huron's famous sunsets, walking distance to shopping and plenty of nature trails to enjoy. This property promises both practicality and potential.
Property Details
Facts for 209 BRICKER Street, Saugeen Shores
Status
Days on Market: 11
Last Status: Sold
Sold Date: Apr 30, 2024
Closed Date: Sep 30, 2024
Expiry Date: Sep 30, 2024
Sold Price: $487,000
Unavailable Date: Apr 30, 2024
Input Date: Apr 19, 2024
Prior LSC: Sold
Property
Status: Sale
Property Type: Semi-Detached
Style: Bungalow
Age: 16-30
Area: Saugeen Shores
Community: Saugeen Shores
Availability Date: Flexible
Assessment Amount: $240,000
Assessment Year: 2024
Inside
Bedrooms: 3
Bathrooms: 1
Kitchens: 1
Rooms: 6
Air Conditioning: Central Air
Fireplace: No
Washrooms: 1
Utilities
Electricity: Yes
Gas: Yes
Cable: Yes
Building
Basement: Full
Basement 2: Unfinished
Heat Type: Forced Air
Heat Source: Gas
Exterior: Shingle
Exterior: Vinyl Siding
Elevator: N
Water Supply: Municipal
Special Designation: Unknown
Parking
Driveway: Other
Garage Spaces: 1
Garage Type: Attached
Covered Parking Spaces: 2
Total Parking Spaces: 3
Fees
Tax Year: 2024
Tax Legal Description: PT BLK A PL M36, PT 2 3R8773 TOWN OF SAUGEEN SHORES
Taxes: $3,169
Highlights
Feature: Golf
Land
Cross Street: From Southampton, So
Municipality District: Saugeen Shores
Fronting On: West
Parcel Number: 332460787
Pool: None
Sewer: Sewers
Lot Depth: 130
Lot Frontage: 30
Acres: < .50
Zoning: R2
Rural Services: Recycling Pckup
| XXXXXXXX | XXX XX, XXXX |
XXXX XXX XXXX |
$XXX,XXX |
| XXX XX, XXXX |
XXXXXX XXX XXXX |
$XXX,XXX | |
| XXXXXXXX | XXX XX, XXXX |
XXXX XXX XXXX |
$XXX,XXX |
| XXX XX, XXXX |
XXXXXX XXX XXXX |
$XXX,XXX |
| XXXXXXXX XXXX | XXX XX, XXXX | $487,000 XXX XXXX |
| XXXXXXXX XXXXXX | XXX XX, XXXX | $489,900 XXX XXXX |
| XXXXXXXX XXXX | XXX XX, XXXX | $487,000 XXX XXXX |
| XXXXXXXX XXXXXX | XXX XX, XXXX | $489,900 XXX XXXX |

Paisley Central School
Elementary: PublicSt Joseph's School
Elementary: CatholicG C Huston Public School
Elementary: PublicArran Tara Elementary School
Elementary: PublicNorthport Elementary School
Elementary: PublicPort Elgin-Saugeen Central School
Elementary: PublicPeninsula Shores District School
Secondary: PublicWalkerton District Community School
Secondary: PublicKincardine District Secondary School
Secondary: PublicSaugeen District Secondary School
Secondary: PublicSacred Heart High School
Secondary: CatholicJohn Diefenbaker Senior School
Secondary: Public