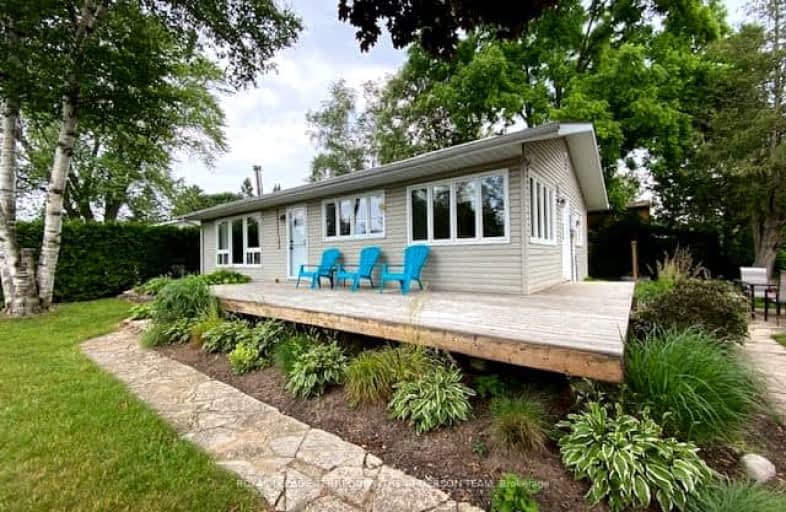Car-Dependent
- Most errands require a car.
28
/100
Bikeable
- Some errands can be accomplished on bike.
52
/100

Amabel-Sauble Community School
Elementary: Public
20.99 km
Paisley Central School
Elementary: Public
22.18 km
St Joseph's School
Elementary: Catholic
5.23 km
G C Huston Public School
Elementary: Public
1.78 km
Northport Elementary School
Elementary: Public
4.04 km
Port Elgin-Saugeen Central School
Elementary: Public
5.49 km
Peninsula Shores District School
Secondary: Public
33.94 km
Walkerton District Community School
Secondary: Public
44.62 km
Kincardine District Secondary School
Secondary: Public
39.33 km
Saugeen District Secondary School
Secondary: Public
5.57 km
Sacred Heart High School
Secondary: Catholic
43.76 km
Owen Sound District Secondary School
Secondary: Public
34.62 km
-
Jubilee Park
Saugeen Shores ON 1.35km -
Jubilee park southampton on
Saugeen Shores ON 1.92km -
Nodwell Park
Highland St (Market St.), Port Elgin ON 4.56km
-
BMO Bank of Montreal
174 Albert St S, Southampton ON N0H 2L0 0.75km -
CoinFlip Bitcoin ATM
161 High St, Southampton ON N0H 2L0 1.51km -
CIBC
147 High St, Saugeen Shores ON N0H 2L0 1.54km




