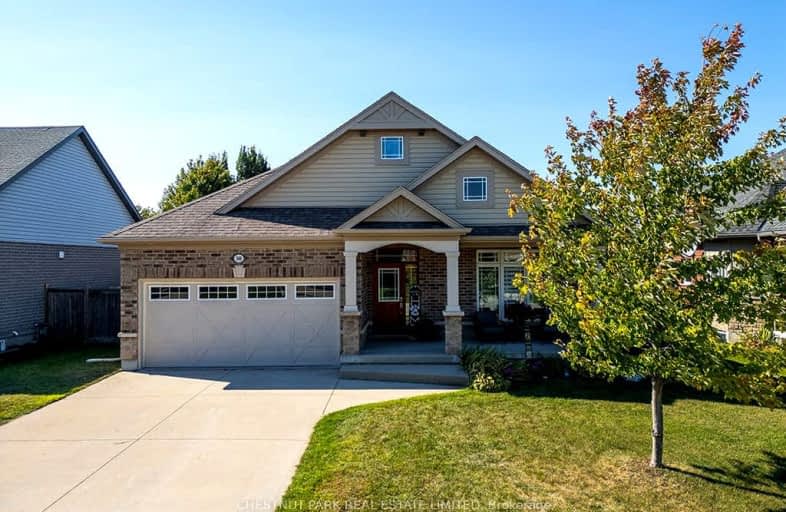Sold on Oct 04, 2019
Note: Property is not currently for sale or for rent.

-
Type: Detached
-
Style: Bungalow
-
Lot Size: 65.62 x 127.95
-
Age: No Data
-
Taxes: $4,067 per year
-
Days on Site: 19 Days
-
Added: Dec 14, 2024 (2 weeks on market)
-
Updated:
-
Last Checked: 2 weeks ago
-
MLS®#: X10866895
-
Listed By: Century 21 in-studio realty inc., brokerage (p.e.)
Welcome home to 340 Sandy Acres Road in Beautiful Port Elgin, Ontario. This Reids Heritage built home offers 1463 sqft Finished living space, 3 bedroom, 2 bathroom. Master bedroom has a large closet and 4 piece ensuite bathroom. Bedrooms 2 and 3 are generous sized. Open concept kitchen and great room offer functional living space. Double garage with house access means no brushing the snow off your car. This home also has a full unfinished basement, fully fenced yard with deck and pergola making it a great spot for entertaining. Don't miss your chance to check out this beauty.
Property Details
Facts for 340 SANDY ACRES Road, Saugeen Shores
Status
Days on Market: 19
Last Status: Sold
Sold Date: Oct 04, 2019
Closed Date: Nov 15, 2019
Expiry Date: Dec 17, 2019
Sold Price: $479,900
Unavailable Date: Oct 04, 2019
Input Date: Sep 15, 2019
Prior LSC: Listing with no contract changes
Property
Status: Sale
Property Type: Detached
Style: Bungalow
Area: Saugeen Shores
Community: Saugeen Shores
Availability Date: 30-59Days
Assessment Amount: $356,000
Assessment Year: 2016
Inside
Bedrooms: 3
Bathrooms: 2
Kitchens: 1
Rooms: 9
Air Conditioning: Other
Fireplace: No
Washrooms: 2
Utilities
Electricity: Yes
Gas: Yes
Telephone: Yes
Building
Basement: Full
Basement 2: Unfinished
Heat Type: Forced Air
Heat Source: Gas
Exterior: Brick
Water Supply: Municipal
Special Designation: Unknown
Parking
Driveway: Other
Garage Spaces: 2
Garage Type: Attached
Covered Parking Spaces: 2
Fees
Tax Year: 2019
Tax Legal Description: LOT 3, PLAN 3M202 TOWN OF SAUGEEN SHORES
Taxes: $4,067
Highlights
Feature: Golf
Feature: Hospital
Land
Cross Street: From Goderich Street
Municipality District: Saugeen Shores
Fronting On: West
Parcel Number: 332681124
Pool: None
Sewer: Sewers
Lot Depth: 127.95
Lot Frontage: 65.62
Acres: < .50
Zoning: Residential
Access To Property: Yr Rnd Municpal Rd
Rural Services: Recycling Pckup
| XXXXXXXX | XXX XX, XXXX |
XXXX XXX XXXX |
$XXX,XXX |
| XXX XX, XXXX |
XXXXXX XXX XXXX |
$XXX,XXX | |
| XXXXXXXX | XXX XX, XXXX |
XXXX XXX XXXX |
$XXX,XXX |
| XXX XX, XXXX |
XXXXXX XXX XXXX |
$XXX,XXX | |
| XXXXXXXX | XXX XX, XXXX |
XXXX XXX XXXX |
$XXX,XXX |
| XXX XX, XXXX |
XXXXXX XXX XXXX |
$XXX,XXX |
| XXXXXXXX XXXX | XXX XX, XXXX | $479,900 XXX XXXX |
| XXXXXXXX XXXXXX | XXX XX, XXXX | $479,900 XXX XXXX |
| XXXXXXXX XXXX | XXX XX, XXXX | $735,000 XXX XXXX |
| XXXXXXXX XXXXXX | XXX XX, XXXX | $749,900 XXX XXXX |
| XXXXXXXX XXXX | XXX XX, XXXX | $735,000 XXX XXXX |
| XXXXXXXX XXXXXX | XXX XX, XXXX | $749,900 XXX XXXX |

Paisley Central School
Elementary: PublicSt Joseph's School
Elementary: CatholicG C Huston Public School
Elementary: PublicArran Tara Elementary School
Elementary: PublicNorthport Elementary School
Elementary: PublicPort Elgin-Saugeen Central School
Elementary: PublicPeninsula Shores District School
Secondary: PublicWalkerton District Community School
Secondary: PublicKincardine District Secondary School
Secondary: PublicSaugeen District Secondary School
Secondary: PublicSacred Heart High School
Secondary: CatholicOwen Sound District Secondary School
Secondary: Public