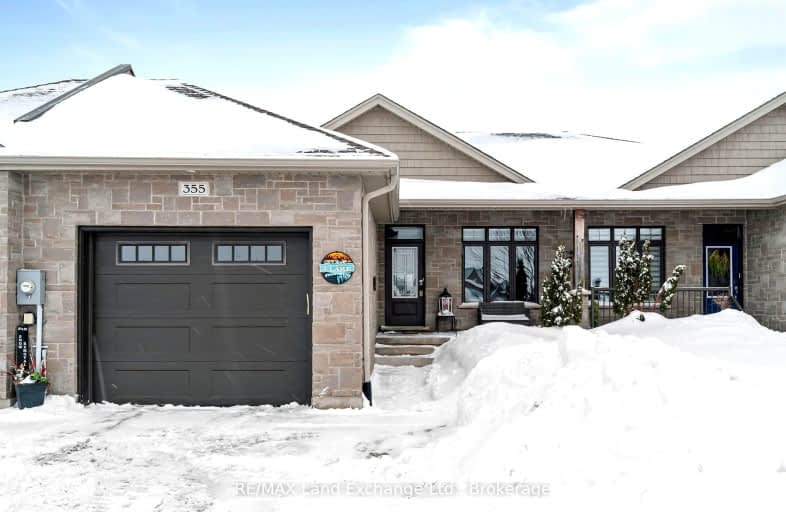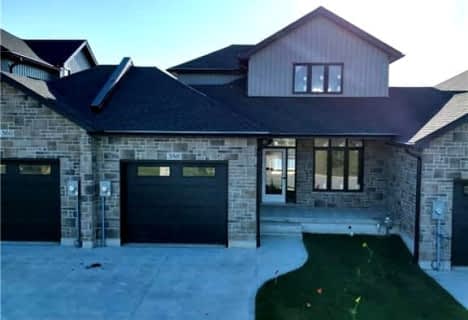Car-Dependent
- Almost all errands require a car.
Somewhat Bikeable
- Most errands require a car.

Paisley Central School
Elementary: PublicSt Joseph's School
Elementary: CatholicG C Huston Public School
Elementary: PublicArran Tara Elementary School
Elementary: PublicNorthport Elementary School
Elementary: PublicPort Elgin-Saugeen Central School
Elementary: PublicPeninsula Shores District School
Secondary: PublicWalkerton District Community School
Secondary: PublicKincardine District Secondary School
Secondary: PublicSaugeen District Secondary School
Secondary: PublicSacred Heart High School
Secondary: CatholicOwen Sound District Secondary School
Secondary: Public-
Nodwell Park
Highland St (Market St.), Port Elgin ON 0.92km -
Northshore Park
Port Elgin ON 1.1km -
Beiner Park
Port Elgin ON 1.27km
-
TD Bank Financial Group
723 Goderich St, Port Elgin ON N0H 2C0 1.39km -
TD Canada Trust ATM
723 Goderich St, Port Elgin ON N0H 2C0 1.39km -
TD Canada Trust Branch and ATM
723 Goderich St, Port Elgin ON N0H 2C0 1.41km
- 2 bath
- 2 bed
- 1100 sqft
451 IVINGS Drive, Saugeen Shores, Ontario • N0H 2C3 • Saugeen Shores
- 2 bath
- 1 bed
- 1100 sqft
443 IVINGS Drive, Saugeen Shores, Ontario • N0H 2C3 • Saugeen Shores
- 3 bath
- 3 bed
- 1500 sqft
360 ROSNER Drive, Saugeen Shores, Ontario • N0H 2C8 • Saugeen Shores
- 3 bath
- 4 bed
- 1500 sqft
358 ROSNER Drive, Saugeen Shores, Ontario • N0H 2C8 • Saugeen Shores
- 3 bath
- 1 bed
- 1100 sqft
459 Ivings Road, Saugeen Shores, Ontario • N0H 2C3 • Saugeen Shores
- 2 bath
- 2 bed
- 1100 sqft
356 Rosner Drive, Saugeen Shores, Ontario • N0H 2C8 • Saugeen Shores








