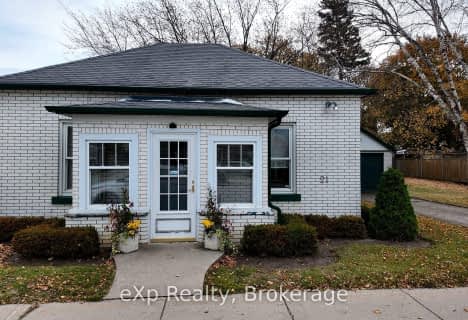Sold on Feb 24, 2020
Note: Property is not currently for sale or for rent.

-
Type: Detached
-
Style: Chalet
-
Lot Size: 80.75 x 101.77 Acres
-
Age: No Data
-
Taxes: $2,647 per year
-
Days on Site: 18 Days
-
Added: Dec 14, 2024 (2 weeks on market)
-
Updated:
-
Last Checked: 4 weeks ago
-
MLS®#: X10856156
-
Listed By: Royal lepage rcr realty brokerage (os)
Simply stunning three bedroom, two bath, eye-catching home backing onto Southampton Golf Club. You will love the transformation of this property. Professionally renovated from top to bottom. Custom kitchen and family room, both look out onto the tranquility of the landscaped backyard and the 14th green. Too many upgrades to mention. Main level master features three piece ensuite. Lower level boasts brand new family room with separate laundry and utility rooms. Did I mention the view from the new deck! Don't miss out on this one!!!
Property Details
Facts for 369 TYENDINAGA Drive, Saugeen Shores
Status
Days on Market: 18
Last Status: Sold
Sold Date: Feb 24, 2020
Closed Date: Mar 03, 2020
Expiry Date: May 06, 2020
Sold Price: $540,000
Unavailable Date: Feb 24, 2020
Input Date: Feb 06, 2020
Prior LSC: Listing with no contract changes
Property
Status: Sale
Property Type: Detached
Style: Chalet
Area: Saugeen Shores
Assessment Amount: $233,000
Assessment Year: 2020
Inside
Bedrooms: 3
Bedrooms Plus: 1
Bathrooms: 2
Kitchens: 1
Rooms: 8
Air Conditioning: Central Air
Fireplace: No
Washrooms: 2
Utilities
Electricity: Yes
Gas: Yes
Telephone: Yes
Building
Basement: Finished
Basement 2: Part Bsmt
Heat Type: Forced Air
Heat Source: Gas
Exterior: Wood
Water Supply: Municipal
Special Designation: Unknown
Parking
Driveway: Other
Garage Type: None
Covered Parking Spaces: 6
Fees
Tax Year: 2019
Tax Legal Description: LT 11 PL 794; SAUGEEN SHORES
Taxes: $2,647
Highlights
Feature: Golf
Feature: Hospital
Land
Cross Street: Head west on Highway
Municipality District: Saugeen Shores
Fronting On: North
Parcel Number: 332510349
Pool: None
Sewer: Sewers
Lot Depth: 101.77 Acres
Lot Frontage: 80.75 Acres
Acres: < .50
Zoning: R1
Access To Property: Yr Rnd Municpal Rd
Rural Services: Recycling Pckup
| XXXXXXXX | XXX XX, XXXX |
XXXX XXX XXXX |
$XXX,XXX |
| XXX XX, XXXX |
XXXXXX XXX XXXX |
$XXX,XXX | |
| XXXXXXXX | XXX XX, XXXX |
XXXX XXX XXXX |
$XXX,XXX |
| XXX XX, XXXX |
XXXXXX XXX XXXX |
$XXX,XXX | |
| XXXXXXXX | XXX XX, XXXX |
XXXXXXXX XXX XXXX |
|
| XXX XX, XXXX |
XXXXXX XXX XXXX |
$XXX,XXX | |
| XXXXXXXX | XXX XX, XXXX |
XXXXXXX XXX XXXX |
|
| XXX XX, XXXX |
XXXXXX XXX XXXX |
$XXX,XXX |
| XXXXXXXX XXXX | XXX XX, XXXX | $540,000 XXX XXXX |
| XXXXXXXX XXXXXX | XXX XX, XXXX | $559,000 XXX XXXX |
| XXXXXXXX XXXX | XXX XX, XXXX | $540,000 XXX XXXX |
| XXXXXXXX XXXXXX | XXX XX, XXXX | $559,000 XXX XXXX |
| XXXXXXXX XXXXXXXX | XXX XX, XXXX | XXX XXXX |
| XXXXXXXX XXXXXX | XXX XX, XXXX | $565,000 XXX XXXX |
| XXXXXXXX XXXXXXX | XXX XX, XXXX | XXX XXXX |
| XXXXXXXX XXXXXX | XXX XX, XXXX | $565,000 XXX XXXX |

Amabel-Sauble Community School
Elementary: PublicSt Joseph's School
Elementary: CatholicG C Huston Public School
Elementary: PublicArran Tara Elementary School
Elementary: PublicNorthport Elementary School
Elementary: PublicPort Elgin-Saugeen Central School
Elementary: PublicÉcole secondaire catholique École secondaire Saint-Dominique-Savio
Secondary: CatholicPeninsula Shores District School
Secondary: PublicSaugeen District Secondary School
Secondary: PublicSacred Heart High School
Secondary: CatholicSt Mary's High School
Secondary: CatholicOwen Sound District Secondary School
Secondary: Public- 1 bath
- 3 bed
- 1100 sqft
21 GROSVENOR Street North, Saugeen Shores, Ontario • N0H 2L0 • Saugeen Shores

