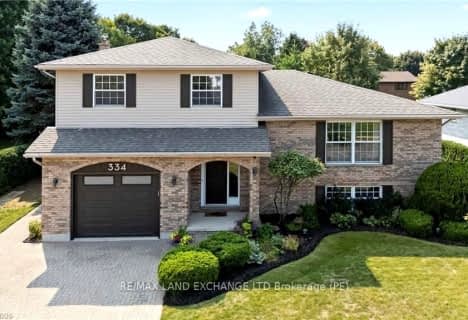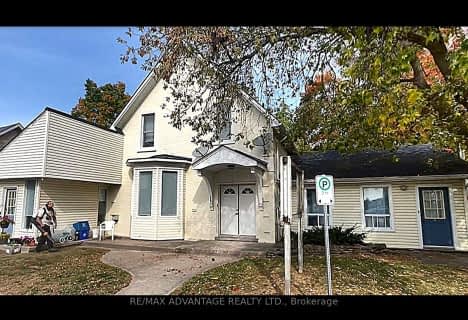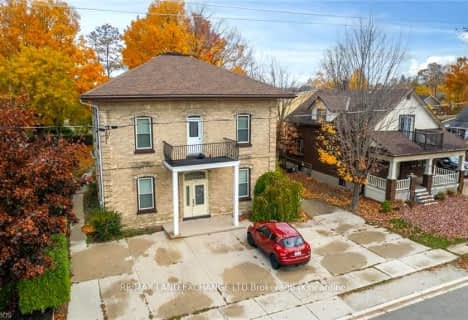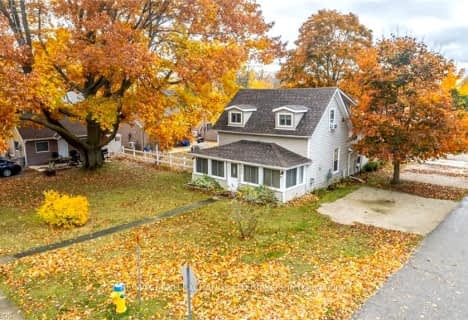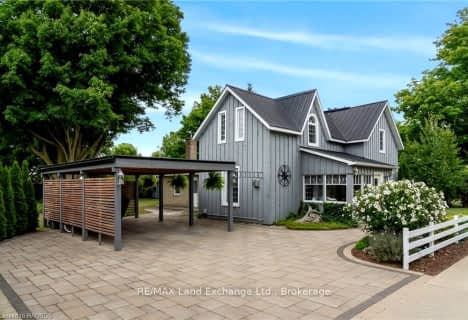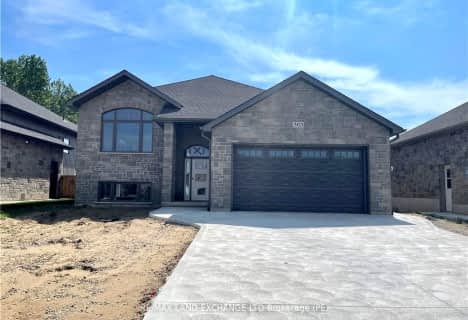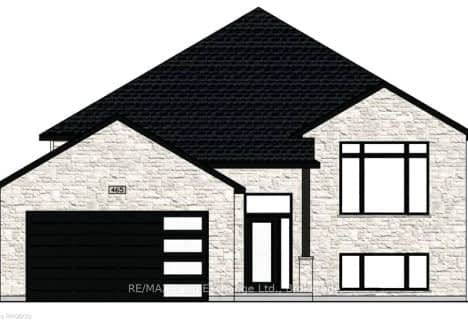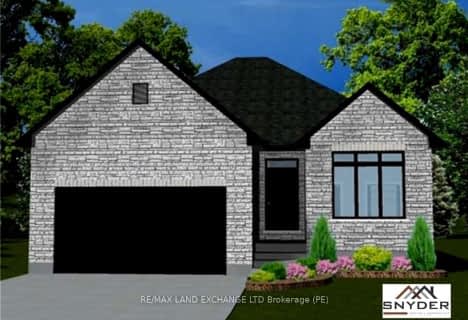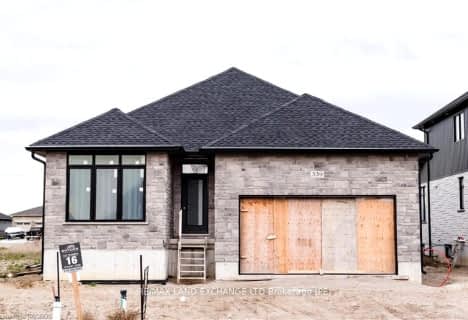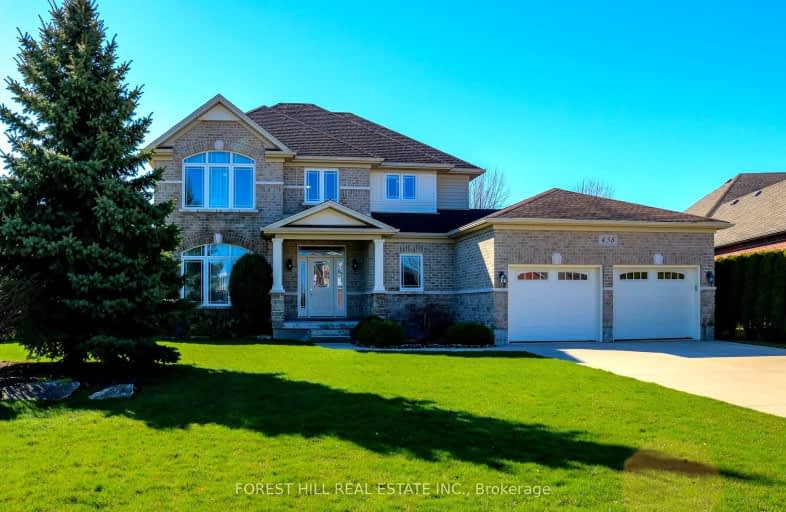
Somewhat Walkable
- Some errands can be accomplished on foot.
Bikeable
- Some errands can be accomplished on bike.

Paisley Central School
Elementary: PublicSt Joseph's School
Elementary: CatholicG C Huston Public School
Elementary: PublicArran Tara Elementary School
Elementary: PublicNorthport Elementary School
Elementary: PublicPort Elgin-Saugeen Central School
Elementary: PublicPeninsula Shores District School
Secondary: PublicWalkerton District Community School
Secondary: PublicKincardine District Secondary School
Secondary: PublicSaugeen District Secondary School
Secondary: PublicSacred Heart High School
Secondary: CatholicOwen Sound District Secondary School
Secondary: Public-
Nodwell Park
Highland St (Market St.), Port Elgin ON 0.57km -
Beiner Park
Port Elgin ON 0.75km -
Cenotaph Park
610 Mill St, Port Elgin ON 0.79km
-
TD Canada Trust ATM
723 Goderich St, Port Elgin ON N0H 2C0 0.66km -
TD Bank Financial Group
723 Goderich St, Port Elgin ON N0H 2C0 0.66km -
TD Canada Trust Branch and ATM
723 Goderich St, Port Elgin ON N0H 2C0 0.68km
- 6 bath
- 8 bed
- 3500 sqft
583-585 Mill Street, Saugeen Shores, Ontario • N0H 2C4 • Saugeen Shores
- 3 bath
- 3 bed
- 1500 sqft
396 NORTHPORT Drive, Saugeen Shores, Ontario • N0H 2C8 • Saugeen Shores
- 4 bath
- 3 bed
- 2000 sqft
347 RIDGE Street, Saugeen Shores, Ontario • N0H 2C3 • Saugeen Shores
- 3 bath
- 3 bed
- 1100 sqft
383 RIDGE Street, Saugeen Shores, Ontario • N0H 2C3 • Saugeen Shores
- 3 bath
- 3 bed
- 1500 sqft
288 RIDGE Street, Saugeen Shores, Ontario • N0H 2C3 • Saugeen Shores
- 3 bath
- 3 bed
- 1500 sqft
282 RIDGE Street, Saugeen Shores, Ontario • N0H 2C3 • Saugeen Shores





