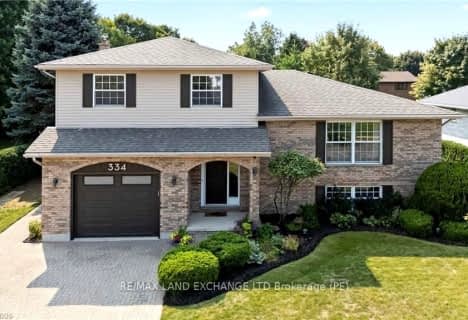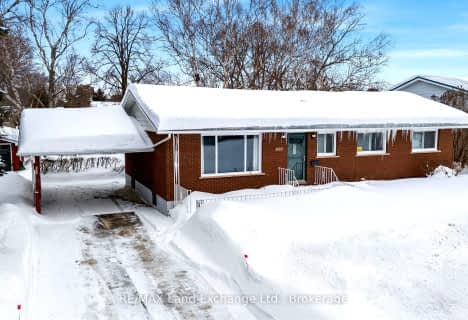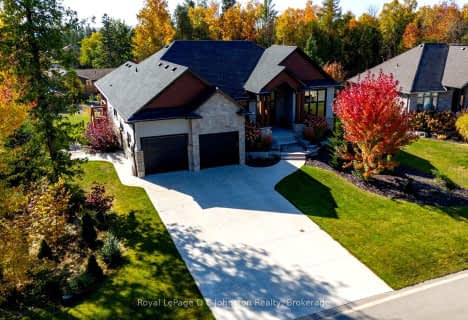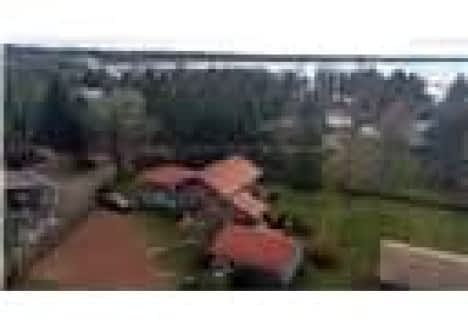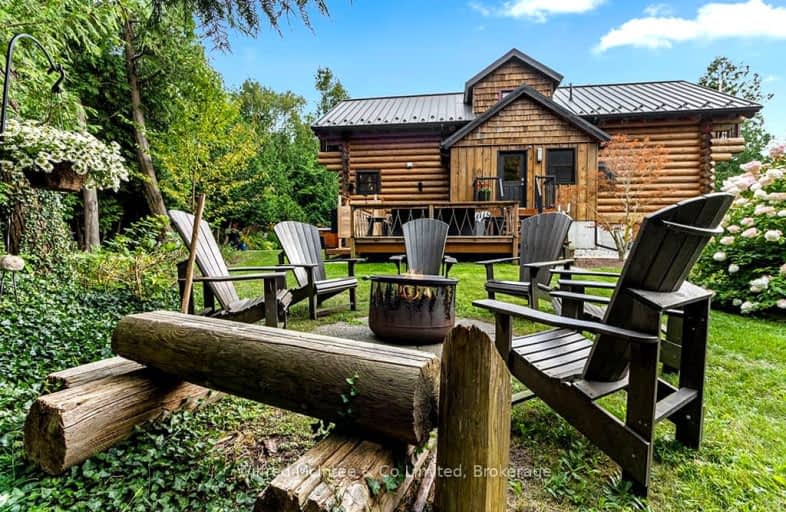
Car-Dependent
- Almost all errands require a car.
Somewhat Bikeable
- Most errands require a car.

Paisley Central School
Elementary: PublicSt Joseph's School
Elementary: CatholicG C Huston Public School
Elementary: PublicArran Tara Elementary School
Elementary: PublicNorthport Elementary School
Elementary: PublicPort Elgin-Saugeen Central School
Elementary: PublicPeninsula Shores District School
Secondary: PublicWalkerton District Community School
Secondary: PublicKincardine District Secondary School
Secondary: PublicSaugeen District Secondary School
Secondary: PublicSacred Heart High School
Secondary: CatholicJohn Diefenbaker Senior School
Secondary: Public-
Beiner Park
Port Elgin ON 1.64km -
Police Parkette
550 Goderich St, Port Elgin ON 1.73km -
Port Elgin Beach Playground
Port Elgin ON 1.85km
-
Scotiabank
216 Goderich St, Port Elgin ON N0H 2C1 1.2km -
Scotiabank
1091 Hendreson Hwy, Port Elgin ON N0H 2C1 1.21km -
Scotiabank
Elgin Place Mall, Port Elgin ON 1.53km
- 3 bath
- 3 bed
- 1500 sqft
136 Trillium Drive, Saugeen Shores, Ontario • N0H 2C2 • Saugeen Shores
- 4 bath
- 4 bed
- 3500 sqft
297 Normanton Street West, Saugeen Shores, Ontario • N0H 2C2 • Saugeen Shores



