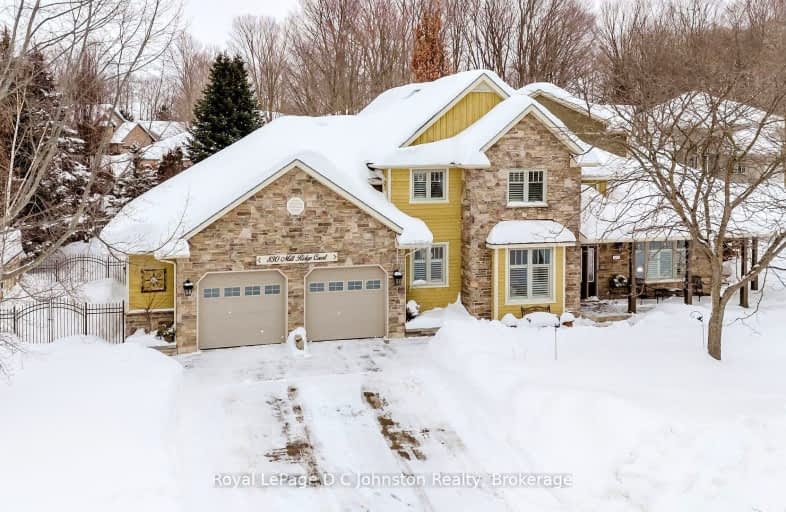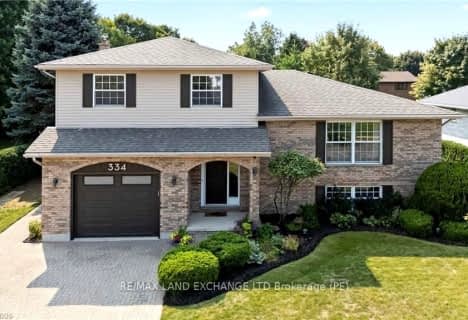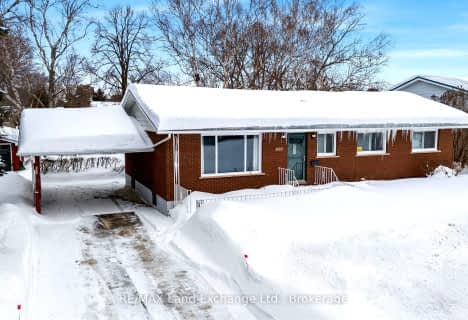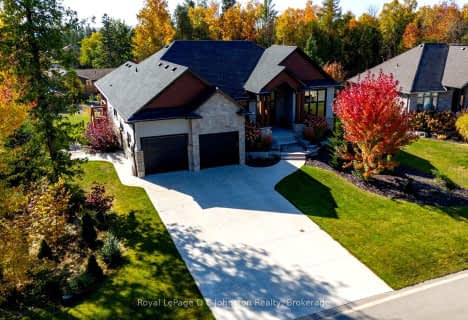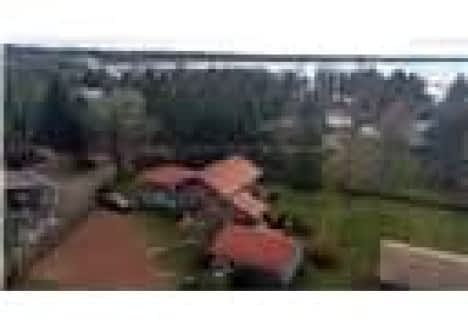Car-Dependent
- Some errands can be accomplished on foot.
Bikeable
- Some errands can be accomplished on bike.

Paisley Central School
Elementary: PublicSt Joseph's School
Elementary: CatholicG C Huston Public School
Elementary: PublicArran Tara Elementary School
Elementary: PublicNorthport Elementary School
Elementary: PublicPort Elgin-Saugeen Central School
Elementary: PublicPeninsula Shores District School
Secondary: PublicWalkerton District Community School
Secondary: PublicKincardine District Secondary School
Secondary: PublicSaugeen District Secondary School
Secondary: PublicSacred Heart High School
Secondary: CatholicOwen Sound District Secondary School
Secondary: Public-
Police Parkette
550 Goderich St, Port Elgin ON 0.72km -
Port Elgin Beach Playground
Port Elgin ON 0.82km -
Coulter Parkette, Port Elgin, on
583 Green St, Port Elgin ON 0.86km
-
Scotiabank
Elgin Place Mall, Port Elgin ON 0.56km -
BMO Bank of Montreal
466 Goderich St, Port Elgin ON N0H 2C4 0.62km -
CoinFlip Bitcoin ATM
544 Goderich St, Port Elgin ON N0H 2C4 0.7km
- 3 bath
- 3 bed
- 3000 sqft
15 Goble Place, Saugeen Shores, Ontario • N0H 2C5 • Saugeen Shores
- 3 bath
- 3 bed
- 1500 sqft
136 Trillium Drive, Saugeen Shores, Ontario • N0H 2C2 • Saugeen Shores
- 4 bath
- 4 bed
- 3500 sqft
297 Normanton Street West, Saugeen Shores, Ontario • N0H 2C2 • Saugeen Shores
