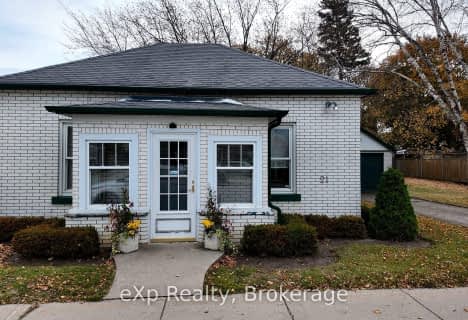Sold on May 20, 2017
Note: Property is not currently for sale or for rent.

-
Type: Detached
-
Style: 2-Storey
-
Lot Size: 53.45 x 214.95
-
Age: No Data
-
Taxes: $4,175 per year
-
Days on Site: 15 Days
-
Added: Dec 15, 2024 (2 weeks on market)
-
Updated:
-
Last Checked: 3 weeks ago
-
MLS®#: X11064793
-
Listed By: Wilfred mcintee & co ltd brokerage (southampton)
Location, location, location!!! This home has an amazing floor plan, a massive, 53 X 215 lot, that s a 1/4 acre! And beach access across the road! Only half a block to downtown Southampton, a great central location! Over 2400+ sq ft above grade plus full basement with inside garage access from double garage. Fully fenced back yard. Sunny living room with hardwood floors, separate formal dining with hardwood floors and picture window, main floor family room with wood burning fireplace, hardwood floors and picture window. Spacious kitchen with built-in appliances and eat-in dining area with walk-out to back patio. Main floor laundry hook up in side hallway, inside garage access. The large master bedroom has 2 over-sized double closets and a 3 piece ensuite. Two more roomy bedrooms and a 4 piece bathroom on the second level. Lots of storage in this home! Full, unfinished basement, just waiting for your personal finishing. Inclusions: Most furnishings, electric light fixtur
Property Details
Facts for 46 HURON Street South, Saugeen Shores
Status
Days on Market: 15
Last Status: Sold
Sold Date: May 20, 2017
Closed Date: Sep 08, 2017
Expiry Date: Oct 31, 2017
Sold Price: $502,000
Unavailable Date: May 20, 2017
Input Date: May 05, 2017
Property
Status: Sale
Property Type: Detached
Style: 2-Storey
Area: Saugeen Shores
Community: Saugeen Shores
Assessment Amount: $379,000
Inside
Bedrooms: 3
Bathrooms: 3
Kitchens: 1
Rooms: 10
Fireplace: No
Washrooms: 3
Utilities
Electricity: Yes
Gas: Yes
Cable: Yes
Telephone: Yes
Building
Heat Type: Forced Air
Heat Source: Gas
Exterior: Alum Siding
Exterior: Brick Front
Water Supply: Municipal
Special Designation: Unknown
Parking
Driveway: Other
Garage Spaces: 2
Garage Type: Attached
Fees
Tax Year: 2011
Tax Legal Description: PT LT 11 E/S HURON ST PL SOUTHAMPTON PT, 3R1277 TOWN OF SAUGEEN
Taxes: $4,175
Highlights
Feature: Fenced Yard
Land
Cross Street: Highway 21 (Albert S
Municipality District: Saugeen Shores
Parcel Number: 332610047
Pool: None
Sewer: Sewers
Lot Depth: 214.95
Lot Frontage: 53.45
Lot Irregularities: 53.45' X 214.95'
Zoning: RES
Access To Property: Yr Rnd Municpal Rd
Rooms
Room details for 46 HURON Street South, Saugeen Shores
| Type | Dimensions | Description |
|---|---|---|
| Living Main | 3.86 x 5.53 | |
| Dining Main | 3.86 x 3.96 | |
| Kitchen Main | 3.55 x 6.35 | |
| Family Main | 4.01 x 4.31 | |
| Bathroom Main | - | |
| Prim Bdrm 2nd | 4.11 x 5.33 | |
| Bathroom 2nd | - | Ensuite Bath |
| Br 2nd | 3.58 x 4.49 | |
| Br 2nd | 3.27 x 3.58 | |
| Bathroom 2nd | - |
| XXXXXXXX | XXX XX, XXXX |
XXXX XXX XXXX |
$XXX,XXX |
| XXX XX, XXXX |
XXXXXX XXX XXXX |
$XXX,XXX | |
| XXXXXXXX | XXX XX, XXXX |
XXXXXXX XXX XXXX |
|
| XXX XX, XXXX |
XXXXXX XXX XXXX |
$XXX,XXX | |
| XXXXXXXX | XXX XX, XXXX |
XXXXXXXX XXX XXXX |
|
| XXX XX, XXXX |
XXXXXX XXX XXXX |
$XXX,XXX | |
| XXXXXXXX | XXX XX, XXXX |
XXXX XXX XXXX |
$XXX,XXX |
| XXX XX, XXXX |
XXXXXX XXX XXXX |
$XXX,XXX |
| XXXXXXXX XXXX | XXX XX, XXXX | $502,000 XXX XXXX |
| XXXXXXXX XXXXXX | XXX XX, XXXX | $489,900 XXX XXXX |
| XXXXXXXX XXXXXXX | XXX XX, XXXX | XXX XXXX |
| XXXXXXXX XXXXXX | XXX XX, XXXX | $419,900 XXX XXXX |
| XXXXXXXX XXXXXXXX | XXX XX, XXXX | XXX XXXX |
| XXXXXXXX XXXXXX | XXX XX, XXXX | $449,000 XXX XXXX |
| XXXXXXXX XXXX | XXX XX, XXXX | $395,000 XXX XXXX |
| XXXXXXXX XXXXXX | XXX XX, XXXX | $399,000 XXX XXXX |

Amabel-Sauble Community School
Elementary: PublicPaisley Central School
Elementary: PublicSt Joseph's School
Elementary: CatholicG C Huston Public School
Elementary: PublicNorthport Elementary School
Elementary: PublicPort Elgin-Saugeen Central School
Elementary: PublicPeninsula Shores District School
Secondary: PublicWalkerton District Community School
Secondary: PublicKincardine District Secondary School
Secondary: PublicSaugeen District Secondary School
Secondary: PublicSacred Heart High School
Secondary: CatholicOwen Sound District Secondary School
Secondary: Public- 1 bath
- 3 bed
- 1100 sqft
21 GROSVENOR Street North, Saugeen Shores, Ontario • N0H 2L0 • Saugeen Shores

