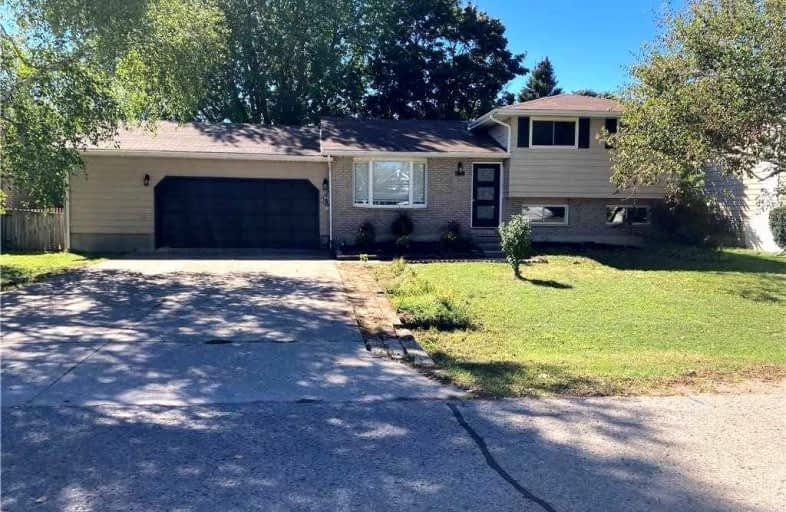
Paisley Central School
Elementary: PublicSt Joseph's School
Elementary: CatholicG C Huston Public School
Elementary: PublicArran Tara Elementary School
Elementary: PublicNorthport Elementary School
Elementary: PublicPort Elgin-Saugeen Central School
Elementary: PublicPeninsula Shores District School
Secondary: PublicWalkerton District Community School
Secondary: PublicKincardine District Secondary School
Secondary: PublicSaugeen District Secondary School
Secondary: PublicSacred Heart High School
Secondary: CatholicOwen Sound District Secondary School
Secondary: Public- 2 bath
- 3 bed
- 1100 sqft
61-332 Concession 6, Saugeen Shores, Ontario • N0H 2C7 • Saugeen Shores

