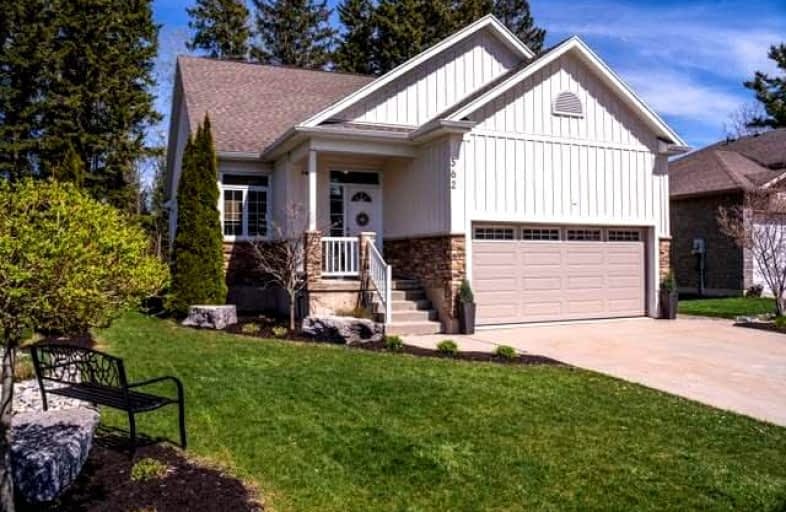Sold on May 24, 2022
Note: Property is not currently for sale or for rent.

-
Type: Detached
-
Style: Bungalow
-
Lot Size: 55.77 x 121.39 Feet
-
Age: No Data
-
Taxes: $4,643 per year
-
Days on Site: 4 Days
-
Added: May 20, 2022 (4 days on market)
-
Updated:
-
Last Checked: 4 hours ago
-
MLS®#: X5627095
-
Listed By: Century 21 in-studio realty inc. brokerage (p.e.)
Stone And Board And Baton Siding,Inground Irrigation System!Cathedral Ceiling Claded With Pine Tongue And Groove And Exposed Pine Beams.The Natural Gas Fireplace With Stone In Great Room.Kitchen And Dining Area With Sliding Doors To The Huge Rear Deck;Primary Bed With Walk In Closet,Ensuite And Second Set Of Patio Doors To The Rear Deck.Second Bed Full Bath And Laundr On The Main Floor.Downstairs Family Room Second Gas Fireplace Stone Mantle.
Extras
**Interboard Listing: Grey Bruce Owen Sound R. E. Assoc**
Property Details
Facts for 562 Creekwood Drive, Saugeen Shores
Status
Days on Market: 4
Last Status: Sold
Sold Date: May 24, 2022
Closed Date: Jul 14, 2022
Expiry Date: Jul 20, 2022
Sold Price: $795,000
Unavailable Date: May 24, 2022
Input Date: May 20, 2022
Prior LSC: Listing with no contract changes
Property
Status: Sale
Property Type: Detached
Style: Bungalow
Area: Saugeen Shores
Availability Date: Other
Inside
Bedrooms: 4
Bathrooms: 3
Kitchens: 1
Rooms: 13
Den/Family Room: Yes
Air Conditioning: Central Air
Fireplace: Yes
Washrooms: 3
Building
Basement: Finished
Basement 2: Full
Heat Type: Forced Air
Heat Source: Gas
Exterior: Stone
Exterior: Wood
Water Supply: Municipal
Special Designation: Unknown
Parking
Driveway: Pvt Double
Garage Spaces: 2
Garage Type: Attached
Covered Parking Spaces: 4
Total Parking Spaces: 6
Fees
Tax Year: 2021
Tax Legal Description: Pcl Plan-1 Sec 3M198;Saugeen Shore
Taxes: $4,643
Land
Cross Street: S. Of Eastgate
Municipality District: Saugeen Shores
Fronting On: East
Pool: None
Sewer: Sewers
Lot Depth: 121.39 Feet
Lot Frontage: 55.77 Feet
Rooms
Room details for 562 Creekwood Drive, Saugeen Shores
| Type | Dimensions | Description |
|---|---|---|
| Great Rm Main | 3.91 x 7.04 | Cathedral Ceiling, Fireplace, Hardwood Floor |
| Kitchen Main | 3.33 x 6.98 | Pantry, Tile Floor, W/O To Balcony |
| Br Main | 3.94 x 3.91 | Crown Moulding, Ensuite Bath, W/O To Balcony |
| 2nd Br Main | 345.00 x 3.94 | Crown Moulding |
| Family Lower | 4.85 x 13.06 | Fireplace |
| 3rd Br Lower | 3.30 x 3.78 | |
| 4th Br Lower | 3.15 x 3.78 | |
| Cold/Cant Lower | 1.63 x 2.21 | |
| Utility Lower | 2.72 x 3.76 | |
| Foyer Main | 1.45 x 1.55 | Tile Floor |
| XXXXXXXX | XXX XX, XXXX |
XXXX XXX XXXX |
$XXX,XXX |
| XXX XX, XXXX |
XXXXXX XXX XXXX |
$XXX,XXX |
| XXXXXXXX XXXX | XXX XX, XXXX | $795,000 XXX XXXX |
| XXXXXXXX XXXXXX | XXX XX, XXXX | $795,000 XXX XXXX |

Amabel-Sauble Community School
Elementary: PublicPaisley Central School
Elementary: PublicSt Joseph's School
Elementary: CatholicG C Huston Public School
Elementary: PublicNorthport Elementary School
Elementary: PublicPort Elgin-Saugeen Central School
Elementary: PublicPeninsula Shores District School
Secondary: PublicWalkerton District Community School
Secondary: PublicKincardine District Secondary School
Secondary: PublicSaugeen District Secondary School
Secondary: PublicSacred Heart High School
Secondary: CatholicOwen Sound District Secondary School
Secondary: Public

