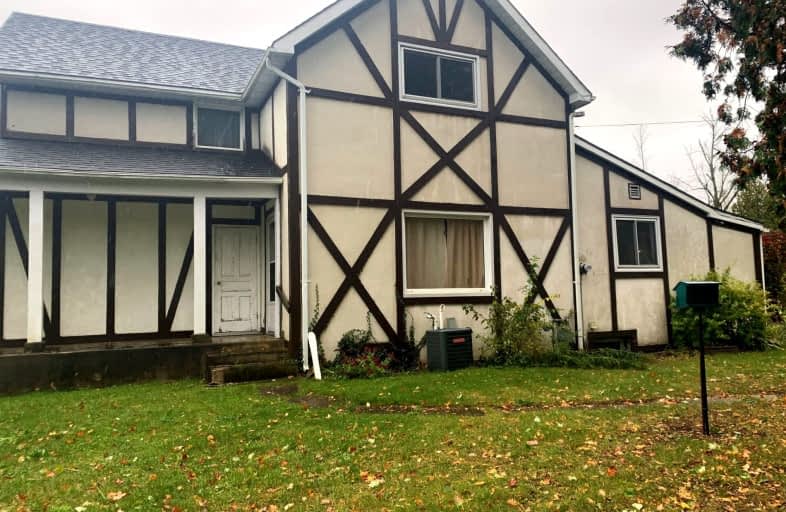Car-Dependent
- Most errands require a car.
Somewhat Bikeable
- Most errands require a car.

Amabel-Sauble Community School
Elementary: PublicSt Joseph's School
Elementary: CatholicG C Huston Public School
Elementary: PublicArran Tara Elementary School
Elementary: PublicNorthport Elementary School
Elementary: PublicPort Elgin-Saugeen Central School
Elementary: PublicPeninsula Shores District School
Secondary: PublicWalkerton District Community School
Secondary: PublicKincardine District Secondary School
Secondary: PublicSaugeen District Secondary School
Secondary: PublicSacred Heart High School
Secondary: CatholicOwen Sound District Secondary School
Secondary: Public-
Jubilee Park
Saugeen Shores ON 0.49km -
Jubilee park southampton on
Saugeen Shores ON 0.67km -
Nodwell Park
Highland St (Market St.), Port Elgin ON 5.91km
-
CoinFlip Bitcoin ATM
161 High St, Southampton ON N0H 2L0 0.87km -
CIBC
147 High St, Saugeen Shores ON N0H 2L0 0.93km -
BMO Bank of Montreal
174 Albert St S, Southampton ON N0H 2L0 0.98km
- 3 bath
- 4 bed
282 GROSVENOR Street South, Saugeen Shores, Ontario • N0H 2L0 • Saugeen Shores




