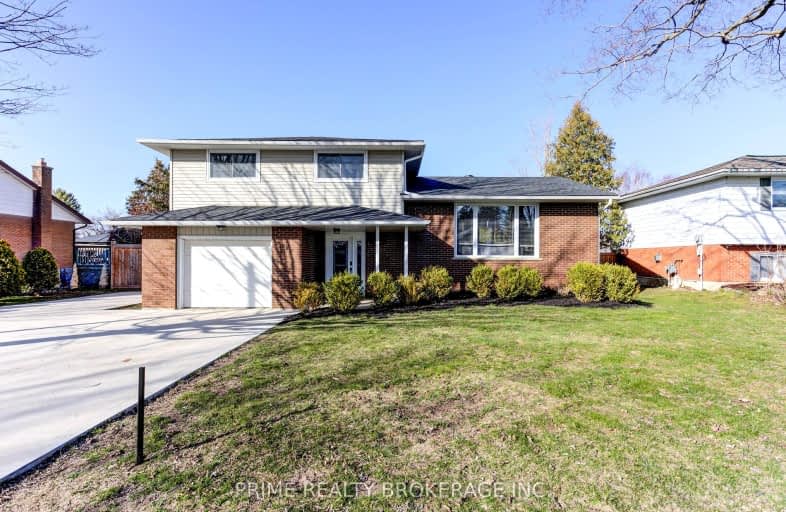Sold on Mar 25, 2019
Note: Property is not currently for sale or for rent.

-
Type: Detached
-
Style: Multi-Level
-
Lot Size: 78 x 132
-
Age: No Data
-
Taxes: $3,056 per year
-
Days on Site: 7 Days
-
Added: Dec 14, 2024 (1 week on market)
-
Updated:
-
Last Checked: 4 weeks ago
-
MLS®#: X10866181
-
Listed By: Re/max land exchange ltd brokerage (pe)
Super family home just a couple of blocks from Northport Elementary at 589 Biener Dr. The current owners have updated the majority of this home over the last 5 yrs. Including all flooring, kitchen, bathrooms, most windows, siding, soffit, fascia & eavestrough, deck across the back of the house, storage shed, trim, most interior doors; they've added 2 gas fireplaces. Just move in and enjoy. The main floor is wide open, kitchen, dining and living rm with gas fireplace and walk out to the yard. Upstairs there are 3 bedrooms; master features a 2pc ensuite, 4pc bath has been updated. One of the bedrooms has been converted into a walk in closet- the home owners will return it to a bedroom if the Buyers wish. There is a family room off the foyer along with a 2pc powder room; the family room has a gas fireplace and patio doors to the deck. The basement is a gym and laundry area, and there is a crawlspace for added storage.
Property Details
Facts for 589 BIENER Drive, Saugeen Shores
Status
Days on Market: 7
Last Status: Sold
Sold Date: Mar 25, 2019
Closed Date: Jun 10, 2019
Expiry Date: May 31, 2019
Sold Price: $461,000
Unavailable Date: Mar 25, 2019
Input Date: Mar 19, 2019
Prior LSC: Listing with no contract changes
Property
Status: Sale
Property Type: Detached
Style: Multi-Level
Area: Saugeen Shores
Community: Saugeen Shores
Assessment Amount: $279,000
Assessment Year: 2018
Inside
Bedrooms: 3
Bathrooms: 3
Kitchens: 1
Rooms: 10
Air Conditioning: Window Unit
Fireplace: Yes
Washrooms: 3
Utilities
Electricity: Yes
Gas: Yes
Telephone: Yes
Building
Basement: Part Bsmt
Basement 2: Part Fin
Heat Source: Gas
Exterior: Brick
Exterior: Vinyl Siding
Water Supply: Municipal
Special Designation: Unknown
Parking
Driveway: Other
Garage Spaces: 1
Garage Type: Attached
Covered Parking Spaces: 2
Fees
Tax Year: 2018
Tax Legal Description: Pt Park Lt 16 Pl 111 Pt 2 3R743, Municipality of Saugeen Shores,
Taxes: $3,056
Highlights
Feature: Fenced Yard
Land
Cross Street: Beiner Drive North S
Municipality District: Saugeen Shores
Parcel Number: 332681051
Pool: None
Sewer: Sewers
Lot Depth: 132
Lot Frontage: 78
Acres: < .50
Zoning: R1
Access To Property: Yr Rnd Municpal Rd
Rural Services: Recycling Pckup
| XXXXXXXX | XXX XX, XXXX |
XXXX XXX XXXX |
$XXX,XXX |
| XXX XX, XXXX |
XXXXXX XXX XXXX |
$XXX,XXX | |
| XXXXXXXX | XXX XX, XXXX |
XXXX XXX XXXX |
$XXX,XXX |
| XXX XX, XXXX |
XXXXXX XXX XXXX |
$XXX,XXX |
| XXXXXXXX XXXX | XXX XX, XXXX | $461,000 XXX XXXX |
| XXXXXXXX XXXXXX | XXX XX, XXXX | $459,900 XXX XXXX |
| XXXXXXXX XXXX | XXX XX, XXXX | $750,000 XXX XXXX |
| XXXXXXXX XXXXXX | XXX XX, XXXX | $739,900 XXX XXXX |

Paisley Central School
Elementary: PublicSt Joseph's School
Elementary: CatholicG C Huston Public School
Elementary: PublicArran Tara Elementary School
Elementary: PublicNorthport Elementary School
Elementary: PublicPort Elgin-Saugeen Central School
Elementary: PublicPeninsula Shores District School
Secondary: PublicWalkerton District Community School
Secondary: PublicKincardine District Secondary School
Secondary: PublicSaugeen District Secondary School
Secondary: PublicSacred Heart High School
Secondary: CatholicOwen Sound District Secondary School
Secondary: Public