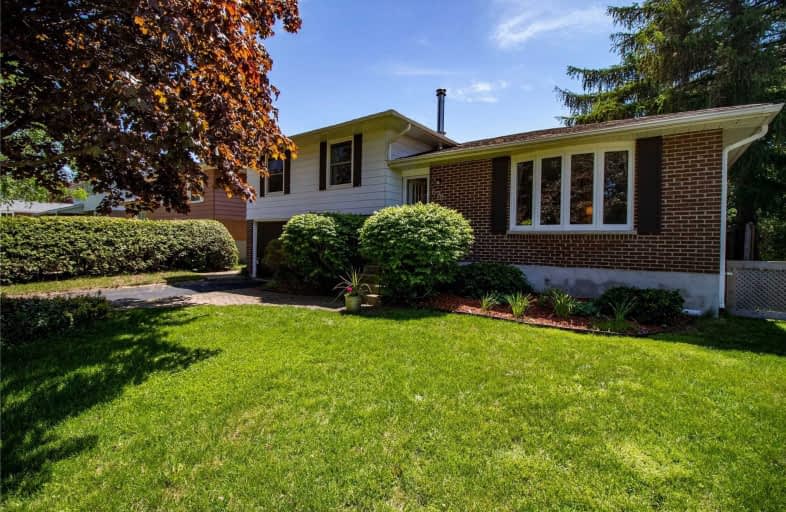Sold on Jun 28, 2020
Note: Property is not currently for sale or for rent.

-
Type: Detached
-
Style: Multi-Level
-
Lot Size: 62.01 x 100
-
Age: No Data
-
Taxes: $2,783 per year
-
Days on Site: 28 Days
-
Added: Dec 14, 2024 (4 weeks on market)
-
Updated:
-
Last Checked: 2 weeks ago
-
MLS®#: X10867817
-
Listed By: Century 21 in-studio realty inc., brokerage (p.e.)
Looking for a great starter home? You've found it! 678 Drummond Drive in Port Elgin Ontario is a must see. This 4 level side split has plenty of potential and room to grow. The top 2 levels of this home offer 3 large bedrooms, 4-piece bathroom, large eat in kitchen with sliding glass doors to backyard deck, dinning room and family room. Head downstairs where you'll find a 3-piece bathroom, laundry room, office, and access to both your garage and back yard. The lowest level in this home allows your family to spread out in a large rec room with bar area and plenty of storage space. Step out to the backyard and hop into the hot tub or do some woodworking in the large detached shed with separate electrical panel. This is a great family home on a quiet side street in Port Elgin Close to downtown, restaurants, schools, parks, churches, arena and so much more. Don't miss the opportunity to check out this wonderful home.
Property Details
Facts for 678 DRUMMOND Drive, Saugeen Shores
Status
Days on Market: 28
Last Status: Sold
Sold Date: Jun 28, 2020
Closed Date: Aug 26, 2020
Expiry Date: Sep 01, 2020
Sold Price: $400,000
Unavailable Date: Jun 28, 2020
Input Date: Jun 02, 2020
Prior LSC: Sold
Property
Status: Sale
Property Type: Detached
Style: Multi-Level
Area: Saugeen Shores
Community: Saugeen Shores
Availability Date: Flexible
Assessment Amount: $245,000
Assessment Year: 2016
Inside
Bedrooms: 4
Bathrooms: 2
Kitchens: 1
Rooms: 9
Air Conditioning: None
Fireplace: Yes
Washrooms: 2
Utilities
Electricity: Yes
Cable: Yes
Building
Basement: Finished
Basement 2: Full
Heat Source: Wood
Exterior: Alum Siding
Exterior: Brick
Water Supply: Municipal
Special Designation: Unknown
Parking
Driveway: Other
Garage Spaces: 1
Garage Type: Attached
Covered Parking Spaces: 2
Fees
Tax Year: 2019
Tax Legal Description: LT 81 PL 840; SAUGEEN SHORES
Taxes: $2,783
Highlights
Feature: Fenced Yard
Feature: Golf
Feature: Hospital
Land
Cross Street: From Bricker Street
Municipality District: Saugeen Shores
Fronting On: North
Parcel Number: 332480648
Pool: None
Sewer: Sewers
Lot Depth: 100
Lot Frontage: 62.01
Acres: < .50
Zoning: R2
Access To Property: Yr Rnd Municpal Rd
Rural Services: Recycling Pckup
| XXXXXXXX | XXX XX, XXXX |
XXXX XXX XXXX |
$XXX,XXX |
| XXX XX, XXXX |
XXXXXX XXX XXXX |
$XXX,XXX | |
| XXXXXXXX | XXX XX, XXXX |
XXXXXXXX XXX XXXX |
|
| XXX XX, XXXX |
XXXXXX XXX XXXX |
$XXX,XXX | |
| XXXXXXXX | XXX XX, XXXX |
XXXX XXX XXXX |
$XXX,XXX |
| XXX XX, XXXX |
XXXXXX XXX XXXX |
$XXX,XXX | |
| XXXXXXXX | XXX XX, XXXX |
XXXXXXXX XXX XXXX |
|
| XXX XX, XXXX |
XXXXXX XXX XXXX |
$XXX,XXX | |
| XXXXXXXX | XXX XX, XXXX |
XXXX XXX XXXX |
$XXX,XXX |
| XXX XX, XXXX |
XXXXXX XXX XXXX |
$XXX,XXX |
| XXXXXXXX XXXX | XXX XX, XXXX | $400,000 XXX XXXX |
| XXXXXXXX XXXXXX | XXX XX, XXXX | $414,900 XXX XXXX |
| XXXXXXXX XXXXXXXX | XXX XX, XXXX | XXX XXXX |
| XXXXXXXX XXXXXX | XXX XX, XXXX | $254,900 XXX XXXX |
| XXXXXXXX XXXX | XXX XX, XXXX | $112,000 XXX XXXX |
| XXXXXXXX XXXXXX | XXX XX, XXXX | $117,900 XXX XXXX |
| XXXXXXXX XXXXXXXX | XXX XX, XXXX | XXX XXXX |
| XXXXXXXX XXXXXX | XXX XX, XXXX | $117,900 XXX XXXX |
| XXXXXXXX XXXX | XXX XX, XXXX | $400,000 XXX XXXX |
| XXXXXXXX XXXXXX | XXX XX, XXXX | $414,900 XXX XXXX |

Paisley Central School
Elementary: PublicSt Joseph's School
Elementary: CatholicG C Huston Public School
Elementary: PublicArran Tara Elementary School
Elementary: PublicNorthport Elementary School
Elementary: PublicPort Elgin-Saugeen Central School
Elementary: PublicPeninsula Shores District School
Secondary: PublicWalkerton District Community School
Secondary: PublicKincardine District Secondary School
Secondary: PublicSaugeen District Secondary School
Secondary: PublicSacred Heart High School
Secondary: CatholicOwen Sound District Secondary School
Secondary: Public