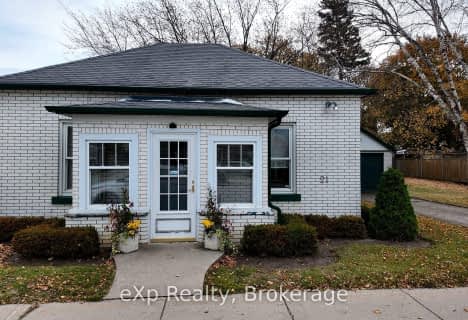Inactive on Nov 01, 2014
Note: Property is not currently for sale or for rent.

-
Type: Detached
-
Style: Bungalow
-
Lot Size: 102.81 x 115
-
Age: No Data
-
Taxes: $4,094 per year
-
Days on Site: 184 Days
-
Added: Dec 14, 2024 (6 months on market)
-
Updated:
-
Last Checked: 2 weeks ago
-
MLS®#: X10935546
-
Listed By: Wilfred mcintee & co ltd brokerage (southampton)
Just steps to Lake Huron sandy beach, this 3 bedroom, 1.5 bath, year-round home offers an ideal location for the beach loving family. Nestled among trees, this larger lot offers great privacy. The large deck with hot tub provides a wonderful outdoor area to entertain guests, or just listen to the waves. The main level features a sunken dining room and living room with gas fireplace, large eat-in kitchen with walk-out to the deck, 2 bedrooms and a sunroom at the back. The finished basement includes a family room, bathroom, bedroom and laundry area. Nicely landscaped with interlocking brick driveway and walkways.
Property Details
Facts for 85 BAY Street, Saugeen Shores
Status
Days on Market: 184
Last Status: Expired
Sold Date: Apr 04, 2025
Closed Date: Nov 30, -0001
Expiry Date: Nov 01, 2014
Unavailable Date: Nov 01, 2014
Input Date: May 01, 2014
Property
Status: Sale
Property Type: Detached
Style: Bungalow
Area: Saugeen Shores
Community: Saugeen Shores
Availability Date: 1-29Days
Inside
Bedrooms: 2
Bedrooms Plus: 1
Bathrooms: 2
Kitchens: 1
Rooms: 7
Fireplace: No
Washrooms: 2
Utilities
Electricity: Yes
Gas: Yes
Cable: Yes
Telephone: Yes
Building
Heat Type: Forced Air
Heat Source: Gas
Exterior: Brick
Exterior: Wood
Water Supply: Municipal
Special Designation: Unknown
Parking
Driveway: Other
Garage Spaces: 1
Garage Type: Attached
Fees
Tax Year: 2013
Tax Legal Description: PT LT 82-83 PL 318; LT 85 PL 318 PT 1&2, 3R3022; S/T R187116; SA
Taxes: $4,094
Land
Cross Street: From High Street go
Municipality District: Saugeen Shores
Pool: None
Sewer: Sewers
Lot Depth: 115
Lot Frontage: 102.81
Lot Irregularities: 102.81 FRONTAGE X 115
Zoning: R1
Access To Property: Other
Rooms
Room details for 85 BAY Street, Saugeen Shores
| Type | Dimensions | Description |
|---|---|---|
| Living Main | 4.57 x 3.96 | |
| Dining Main | 4.26 x 3.65 | |
| Kitchen Main | 3.96 x 3.96 | |
| Prim Bdrm Main | 3.96 x 3.65 | |
| Br Main | 3.96 x 3.65 | |
| Br Lower | 3.04 x 2.74 | |
| Family Lower | 5.48 x 3.96 | |
| Laundry Lower | 3.65 x 1.82 | |
| Other Main | 2.43 x 2.43 | |
| Bathroom Main | - | |
| Bathroom Lower | - |
| XXXXXXXX | XXX XX, XXXX |
XXXXXXXX XXX XXXX |
|
| XXX XX, XXXX |
XXXXXX XXX XXXX |
$XXX,XXX | |
| XXXXXXXX | XXX XX, XXXX |
XXXX XXX XXXX |
$XXX,XXX |
| XXX XX, XXXX |
XXXXXX XXX XXXX |
$XXX,XXX | |
| XXXXXXXX | XXX XX, XXXX |
XXXXXXXX XXX XXXX |
|
| XXX XX, XXXX |
XXXXXX XXX XXXX |
$XXX,XXX |
| XXXXXXXX XXXXXXXX | XXX XX, XXXX | XXX XXXX |
| XXXXXXXX XXXXXX | XXX XX, XXXX | $534,900 XXX XXXX |
| XXXXXXXX XXXX | XXX XX, XXXX | $286,000 XXX XXXX |
| XXXXXXXX XXXXXX | XXX XX, XXXX | $290,000 XXX XXXX |
| XXXXXXXX XXXXXXXX | XXX XX, XXXX | XXX XXXX |
| XXXXXXXX XXXXXX | XXX XX, XXXX | $499,000 XXX XXXX |

Amabel-Sauble Community School
Elementary: PublicPaisley Central School
Elementary: PublicSt Joseph's School
Elementary: CatholicG C Huston Public School
Elementary: PublicNorthport Elementary School
Elementary: PublicPort Elgin-Saugeen Central School
Elementary: PublicPeninsula Shores District School
Secondary: PublicWalkerton District Community School
Secondary: PublicKincardine District Secondary School
Secondary: PublicSaugeen District Secondary School
Secondary: PublicSacred Heart High School
Secondary: CatholicOwen Sound District Secondary School
Secondary: Public- 1 bath
- 3 bed
- 1100 sqft
21 GROSVENOR Street North, Saugeen Shores, Ontario • N0H 2L0 • Saugeen Shores
- 1 bath
- 2 bed
233 Macdonald Lane, Saugeen Shores, Ontario • N0H 2L0 • Saugeen Shores


