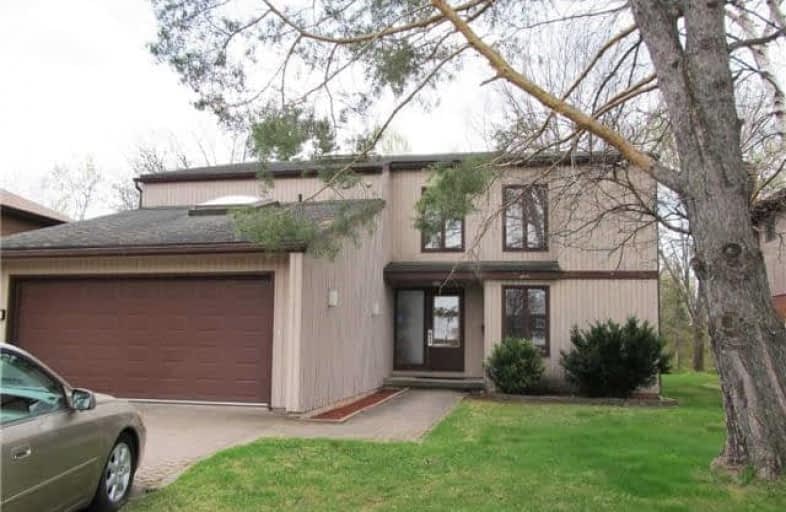
Anna McCrea Public School
Elementary: Public
1.22 km
Parkland Public School
Elementary: Public
1.23 km
Grand View Public School
Elementary: Public
0.47 km
East View Public School
Elementary: Public
1.06 km
St Mary's French Immersion Catholic School
Elementary: Catholic
1.56 km
Holy Cross Catholic School
Elementary: Catholic
0.57 km
École secondaire Notre-Dame-du-Sault
Secondary: Catholic
4.72 km
Holy Angels Learning Centre
Secondary: Catholic
5.11 km
Algoma Education Connection Secondary School
Secondary: Public
3.97 km
White Pines Collegiate and Vocational School
Secondary: Public
2.34 km
Superior Heights Collegiate and Vocational School
Secondary: Public
1.24 km
St Mary's College
Secondary: Catholic
4.95 km


