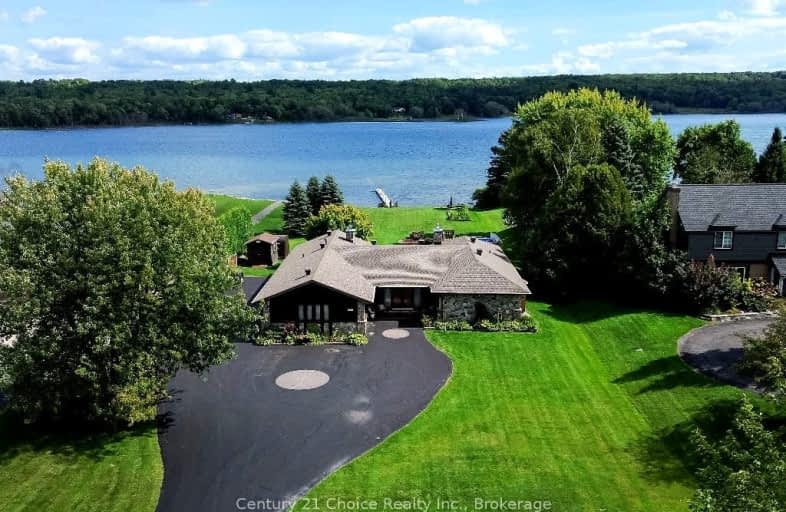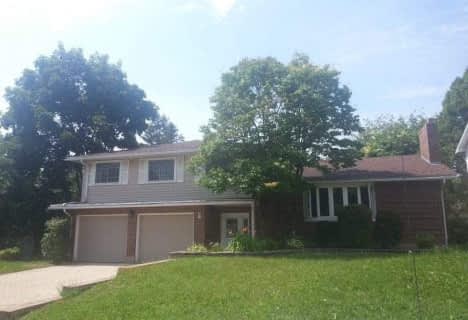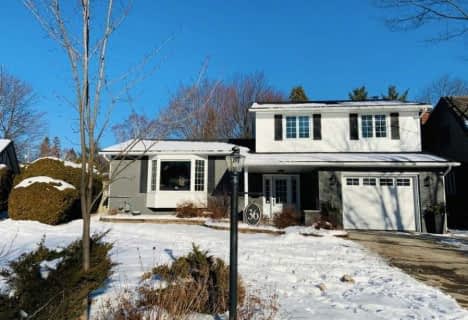Car-Dependent
- Almost all errands require a car.
Somewhat Bikeable
- Most errands require a car.

White Pines Intermediate School
Elementary: PublicParkland Public School
Elementary: PublicPinewood Public School
Elementary: PublicGrand View Public School
Elementary: PublicSt Mary's French Immersion Catholic School
Elementary: CatholicHoly Cross Catholic School
Elementary: CatholicÉcole secondaire Notre-Dame-du-Sault
Secondary: CatholicHoly Angels Learning Centre
Secondary: CatholicAlgoma Education Connection Secondary School
Secondary: PublicWhite Pines Collegiate and Vocational School
Secondary: PublicSuperior Heights Collegiate and Vocational School
Secondary: PublicSt Mary's College
Secondary: Catholic-
Bellevue Park
Queen St E (at Lake St.), Sault Ste. Marie ON 3.9km -
Bruce Street Park
5.12km -
Alford Park
East Portage Avenue, Sault Ste. Marie, MI 49783 6.25km
-
Localcoin Bitcoin ATM - Wellington Square IDA Drug Mart
625 Trunk Rd, Sault Ste. Marie ON P6A 3T1 1.99km -
TD Bank Financial Group
341 Trunk Rd, Sault Ste. Marie ON P6A 3S9 2.76km -
BMO Bank of Montreal
129 Trunk Rd, Sault Ste. Marie ON P6A 3S4 3.49km










