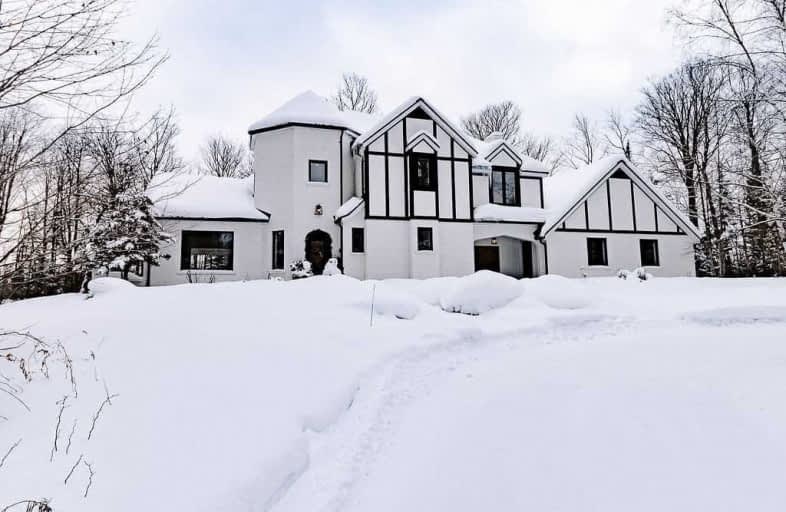Sold on Apr 09, 2021
Note: Property is not currently for sale or for rent.

-
Type: Detached
-
Style: 2-Storey
-
Size: 3000 sqft
-
Lot Size: 144.78 x 300.89 Acres
-
Age: No Data
-
Taxes: $8,295 per year
-
Days on Site: 45 Days
-
Added: Feb 22, 2021 (1 month on market)
-
Updated:
-
Last Checked: 3 months ago
-
MLS®#: X5123288
-
Listed By: Re/max premier inc., brokerage
Gorgeous Custom Tudor-Style Home On Private Ravine Lot. Just Under 2 Acres In Coveted Neighbourhood. Timeless Interior With Natural Light Floods The Open Concept Main Level. Sunroom At Rear, Quartz Counters In Kitchen With B/In S/Steel Appliances & Walkout To Rear Deck. New 200 Amp Panel. 1600 Sq Ft 3+ Car Garage With Full Guest Quarters. 11Ft Ceilings In Guesthouse Great Rm, Wet Bar 3 Pc Bathroom & Double Patio Doors With Adjoining Decks. Short Drive To Lake
Extras
All Elfs & Window Coverings, Gas Stovetop, B/In Oven, Fridge, Washer, Dryer, Cac, Hwt(R), Video Security System, In Wall Surround System. All Windows & Doors Replaced 2020. Rood Redone With 50 Year Shingles Transferrable Warranty.
Property Details
Facts for 121 Birkshire Place, Sault Ste Marie
Status
Days on Market: 45
Last Status: Sold
Sold Date: Apr 09, 2021
Closed Date: Jul 02, 2021
Expiry Date: Apr 30, 2021
Sold Price: $890,000
Unavailable Date: Apr 09, 2021
Input Date: Feb 22, 2021
Property
Status: Sale
Property Type: Detached
Style: 2-Storey
Size (sq ft): 3000
Area: Sault Ste Marie
Availability Date: 30-60 Days/Tba
Inside
Bedrooms: 3
Bedrooms Plus: 1
Bathrooms: 3
Kitchens: 1
Rooms: 12
Den/Family Room: Yes
Air Conditioning: Central Air
Fireplace: Yes
Washrooms: 3
Building
Basement: Finished
Basement 2: Full
Heat Type: Forced Air
Heat Source: Gas
Exterior: Brick
Exterior: Vinyl Siding
Water Supply: Well
Special Designation: Unknown
Parking
Driveway: Circular
Garage Spaces: 3
Garage Type: Attached
Covered Parking Spaces: 10
Total Parking Spaces: 13
Fees
Tax Year: 2020
Tax Legal Description: Pcl 19-1 Sec 1M461; Lt 19 Pl 1M461 Tarentorus; Sa*
Taxes: $8,295
Highlights
Feature: Ravine
Feature: Wooded/Treed
Land
Cross Street: Third Line E/ Old Ga
Municipality District: Sault Ste Marie
Fronting On: North
Pool: None
Sewer: Septic
Lot Depth: 300.89 Acres
Lot Frontage: 144.78 Acres
Lot Irregularities: Irreg - Pie Shaped -
Acres: .50-1.99
Zoning: R1E
Rooms
Room details for 121 Birkshire Place, Sault Ste Marie
| Type | Dimensions | Description |
|---|---|---|
| Living Main | 3.68 x 5.51 | Hardwood Floor, Fireplace, Vaulted Ceiling |
| Dining Main | 3.84 x 3.84 | Hardwood Floor, Formal Rm, Open Concept |
| Kitchen Main | 5.97 x 3.68 | Quartz Counter, Granite Sink, B/I Appliances |
| Family Main | 5.18 x 3.71 | Sunken Room, Fireplace, Open Concept |
| Sunroom Main | 3.65 x 2.31 | Skylight, B/I Bar, Window Flr To Ceil |
| Master 2nd | 7.80 x 3.60 | His/Hers Closets, W/O To Balcony, 2 Way Fireplace |
| Bathroom 2nd | 2.62 x 4.90 | Heated Floor, 2 Way Fireplace, Soaker |
| 2nd Br 2nd | 3.35 x 4.26 | |
| 3rd Br 2nd | 3.60 x 3.60 | |
| 4th Br Bsmt | 2.34 x 3.59 | |
| Laundry Bsmt | 2.01 x 3.77 | |
| Rec Bsmt | 7.77 x 5.40 |
| XXXXXXXX | XXX XX, XXXX |
XXXX XXX XXXX |
$XXX,XXX |
| XXX XX, XXXX |
XXXXXX XXX XXXX |
$XXX,XXX |
| XXXXXXXX XXXX | XXX XX, XXXX | $890,000 XXX XXXX |
| XXXXXXXX XXXXXX | XXX XX, XXXX | $919,000 XXX XXXX |

Kiwedin Public School
Elementary: PublicBen R McMullin Public School
Elementary: PublicRiver View Public School
Elementary: PublicTarentorus Public School
Elementary: PublicSt Paul Catholic School
Elementary: CatholicBoreal French Immersion Public School
Elementary: PublicÉcole secondaire Notre-Dame-du-Sault
Secondary: CatholicHoly Angels Learning Centre
Secondary: CatholicAlgoma Education Connection Secondary School
Secondary: PublicWhite Pines Collegiate and Vocational School
Secondary: PublicSuperior Heights Collegiate and Vocational School
Secondary: PublicSt Mary's College
Secondary: Catholic

