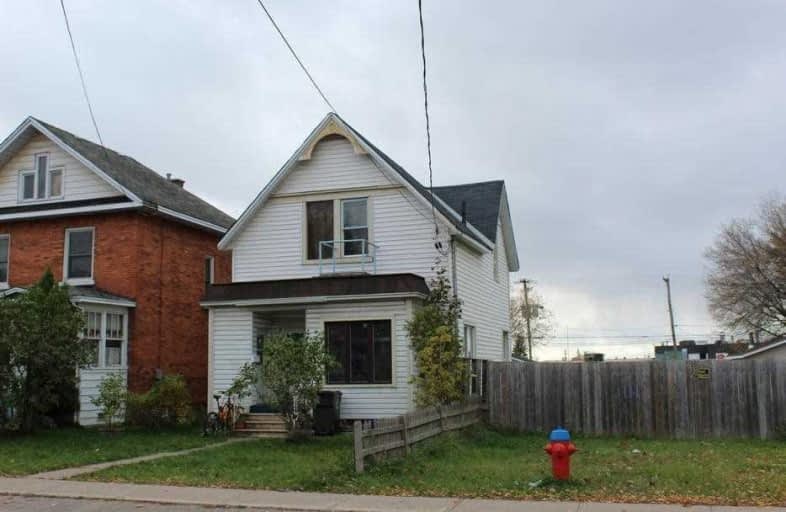
St. Basil Catholic School
Elementary: Catholic
0.93 km
Superior Heights Community Education
Elementary: Public
2.53 km
Superior Heights Intermediate School
Elementary: Public
2.53 km
Kiwedin Public School
Elementary: Public
2.80 km
Northern Heights Public School
Elementary: Public
1.69 km
École Notre-Dame-du-Sault
Elementary: Catholic
1.77 km
École secondaire Notre-Dame-du-Sault
Secondary: Catholic
0.92 km
Holy Angels Learning Centre
Secondary: Catholic
0.23 km
Algoma Education Connection Secondary School
Secondary: Public
3.05 km
Korah Collegiate and Vocational School
Secondary: Public
4.41 km
Superior Heights Collegiate and Vocational School
Secondary: Public
3.92 km
St Mary's College
Secondary: Catholic
0.25 km
