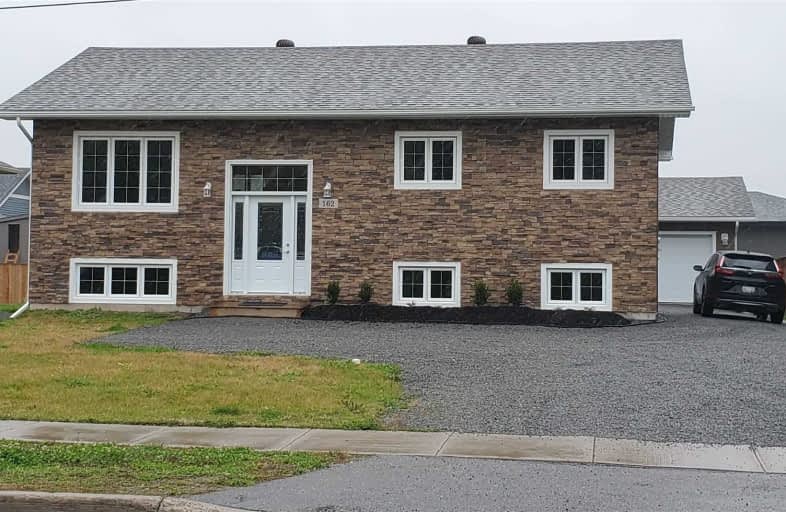Sold on Mar 18, 2020
Note: Property is not currently for sale or for rent.

-
Type: Detached
-
Style: Bungalow-Raised
-
Size: 1100 sqft
-
Lot Size: 59.06 x 110.26 Feet
-
Age: 0-5 years
-
Taxes: $4,749 per year
-
Days on Site: 167 Days
-
Added: Oct 03, 2019 (5 months on market)
-
Updated:
-
Last Checked: 3 months ago
-
MLS®#: X4599297
-
Listed By: Re/max metropolis realty, brokerage
Immaculate Ready To Move In 4 Bedroom High Rise Bungalow With 3+1 Bedrooms. 2 Bathroom Home, Only 5 Year Old Home Built In 2015 In A Desirable Hilltop Location. Open Concept Kitchen Living And Dinning Area With Patio Doors To A Wooden Deck. Hardwood Finished Flooring Throughout Most Of The Main Floor Of This Beautiful Home. Finished Basement With A Large Rec Room Features A Wet Bar. Seller Very Motivated.
Extras
Microwave Built-In, Dishwasher, Wet Bar. Over Sized Detached 3 Car Garage
Property Details
Facts for 162 Third Line East, Sault Ste Marie
Status
Days on Market: 167
Last Status: Sold
Sold Date: Mar 18, 2020
Closed Date: Apr 30, 2020
Expiry Date: Apr 22, 2020
Sold Price: $340,000
Unavailable Date: Mar 18, 2020
Input Date: Oct 04, 2019
Property
Status: Sale
Property Type: Detached
Style: Bungalow-Raised
Size (sq ft): 1100
Age: 0-5
Area: Sault Ste Marie
Availability Date: Tba
Inside
Bedrooms: 3
Bedrooms Plus: 1
Bathrooms: 2
Kitchens: 1
Rooms: 10
Den/Family Room: No
Air Conditioning: Central Air
Fireplace: Yes
Laundry Level: Lower
Central Vacuum: N
Washrooms: 2
Utilities
Electricity: Yes
Gas: Yes
Cable: Yes
Telephone: Yes
Building
Basement: Finished
Heat Type: Forced Air
Heat Source: Gas
Exterior: Stone
Exterior: Vinyl Siding
Elevator: N
UFFI: No
Water Supply: Well
Physically Handicapped-Equipped: N
Special Designation: Unknown
Retirement: N
Parking
Driveway: Private
Garage Spaces: 3
Garage Type: Detached
Covered Parking Spaces: 4
Total Parking Spaces: 7
Fees
Tax Year: 2019
Tax Legal Description: Lot 4, Plan 1M584 City Of Sault Ste. Marie
Taxes: $4,749
Land
Cross Street: Third Line E & Old G
Municipality District: Sault Ste Marie
Fronting On: North
Parcel Number: 315660613
Pool: None
Sewer: Sewers
Lot Depth: 110.26 Feet
Lot Frontage: 59.06 Feet
Acres: < .50
Rooms
Room details for 162 Third Line East, Sault Ste Marie
| Type | Dimensions | Description |
|---|---|---|
| Kitchen Main | 3.81 x 4.21 | |
| Living Main | 3.96 x 4.88 | |
| Dining Main | 5.97 x 4.57 | |
| Master Main | 3.63 x 4.18 | |
| 2nd Br Main | 2.87 x 3.41 | |
| 3rd Br Main | 2.83 x 3.41 | |
| Bathroom Main | 0.24 x 2.62 | |
| Rec Bsmt | 5.82 x 8.53 | |
| 4th Br Bsmt | 3.66 x 5.61 | |
| Laundry Bsmt | 3.66 x 3.96 | |
| Bathroom Bsmt | 1.89 x 2.90 |
| XXXXXXXX | XXX XX, XXXX |
XXXX XXX XXXX |
$XXX,XXX |
| XXX XX, XXXX |
XXXXXX XXX XXXX |
$XXX,XXX |
| XXXXXXXX XXXX | XXX XX, XXXX | $340,000 XXX XXXX |
| XXXXXXXX XXXXXX | XXX XX, XXXX | $355,000 XXX XXXX |

Superior Heights Community Education
Elementary: PublicSuperior Heights Intermediate School
Elementary: PublicKiwedin Public School
Elementary: PublicNorthern Heights Public School
Elementary: PublicGreenwood Public School
Elementary: PublicÉcole Notre-Dame-du-Sault
Elementary: CatholicÉcole secondaire Notre-Dame-du-Sault
Secondary: CatholicHoly Angels Learning Centre
Secondary: CatholicAlgoma Education Connection Secondary School
Secondary: PublicKorah Collegiate and Vocational School
Secondary: PublicSuperior Heights Collegiate and Vocational School
Secondary: PublicSt Mary's College
Secondary: Catholic- — bath
- — bed
- — sqft
287 SECOND Line East, Sault Ste Marie, Ontario • P6C 2M5 • Sault Ste Marie



