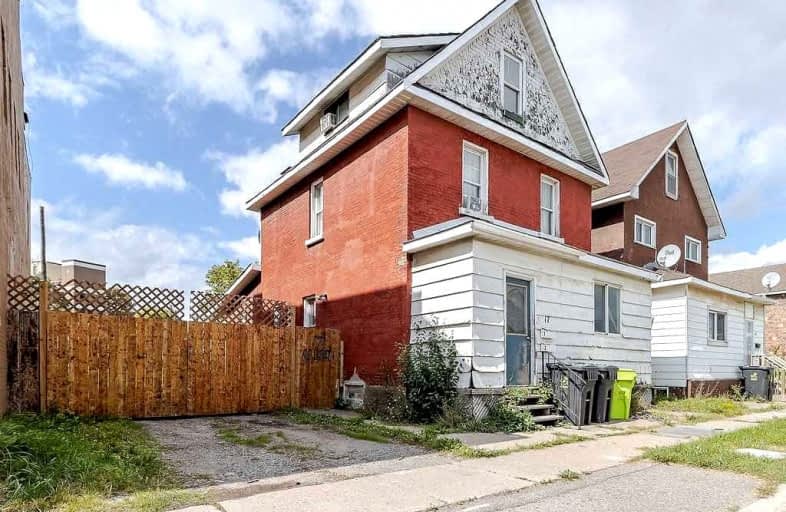Sold on Sep 09, 2021
Note: Property is not currently for sale or for rent.

-
Type: Duplex
-
Style: 2 1/2 Storey
-
Lot Size: 43 x 110 Feet
-
Age: No Data
-
Taxes: $1,201 per year
-
Days on Site: 15 Days
-
Added: Aug 25, 2021 (2 weeks on market)
-
Updated:
-
Last Checked: 3 months ago
-
MLS®#: X5351647
-
Listed By: Re/max premier inc., brokerage
Prime Location In Sault Ste Marie! This Duplex Is In Great Shape & It Includes 2 Separate Units. The Main Floor Features A Kitchen, Liv Rm, 1 Bedroom With W/I Closet & 4 Pc Bathroom. Upstairs Features An Eat-In Kitchen, 2 Bedrooms & 4 Pc Bath With Huge Loft/Top Floor Area Used As Family Rm. Updated Electrical Panel. Enjoy The Large Backyard And Ample Parking. Close To Transportation & All Amenities. Previous Rents $1000 + 900, Ins $215, Utilities $300/ Month
Extras
All Elfs & Window Coverings, Ceiling Fans, 1 Fridges, 2 Stoves, Washer & Dryer, Hwt(R)
Property Details
Facts for 17 Allen Street, Sault Ste Marie
Status
Days on Market: 15
Last Status: Sold
Sold Date: Sep 09, 2021
Closed Date: Oct 15, 2021
Expiry Date: Dec 30, 2021
Sold Price: $75,000
Unavailable Date: Sep 09, 2021
Input Date: Aug 26, 2021
Prior LSC: Listing with no contract changes
Property
Status: Sale
Property Type: Duplex
Style: 2 1/2 Storey
Area: Sault Ste Marie
Availability Date: Immed/ Tba
Inside
Bedrooms: 3
Bathrooms: 2
Kitchens: 2
Rooms: 10
Den/Family Room: No
Air Conditioning: None
Fireplace: No
Laundry Level: Main
Washrooms: 2
Building
Basement: Full
Basement 2: Unfinished
Heat Type: Forced Air
Heat Source: Gas
Exterior: Brick
Exterior: Vinyl Siding
Water Supply: Municipal
Special Designation: Unknown
Other Structures: Garden Shed
Parking
Driveway: Private
Garage Type: None
Covered Parking Spaces: 3
Total Parking Spaces: 3
Fees
Tax Year: 2021
Tax Legal Description: Plan 8098 Lot 3 Lot 2Pt Lot 4Pt
Taxes: $1,201
Highlights
Feature: Fenced Yard
Land
Cross Street: Carmen's Way & Alber
Municipality District: Sault Ste Marie
Fronting On: West
Pool: None
Sewer: Sewers
Lot Depth: 110 Feet
Lot Frontage: 43 Feet
Rooms
Room details for 17 Allen Street, Sault Ste Marie
| Type | Dimensions | Description |
|---|---|---|
| Kitchen 2nd | - | Laminate, Ceiling Fan |
| Master 2nd | - | Laminate, Window |
| 2nd Br 2nd | - | Window |
| Loft Upper | - | Laminate, Open Concept |
| Br Main | 3.29 x 3.16 | Louvered Doors, Closet, Eat-In Kitchen |
| Living Main | - | Laminate |
| Bathroom Main | 3.29 x 1.52 | Ceramic Floor |
| Kitchen Main | - | Ceramic Floor |
| Laundry Main | - |
| XXXXXXXX | XXX XX, XXXX |
XXXX XXX XXXX |
$XX,XXX |
| XXX XX, XXXX |
XXXXXX XXX XXXX |
$XX,XXX |
| XXXXXXXX XXXX | XXX XX, XXXX | $75,000 XXX XXXX |
| XXXXXXXX XXXXXX | XXX XX, XXXX | $75,000 XXX XXXX |

St. Basil Catholic School
Elementary: CatholicSuperior Heights Community Education
Elementary: PublicSuperior Heights Intermediate School
Elementary: PublicNorthern Heights Public School
Elementary: PublicÉcole Notre-Dame-du-Sault
Elementary: CatholicOur Lady of Lourdes Catholic School
Elementary: CatholicÉcole secondaire Notre-Dame-du-Sault
Secondary: CatholicHoly Angels Learning Centre
Secondary: CatholicAlgoma Education Connection Secondary School
Secondary: PublicKorah Collegiate and Vocational School
Secondary: PublicSuperior Heights Collegiate and Vocational School
Secondary: PublicSt Mary's College
Secondary: Catholic

