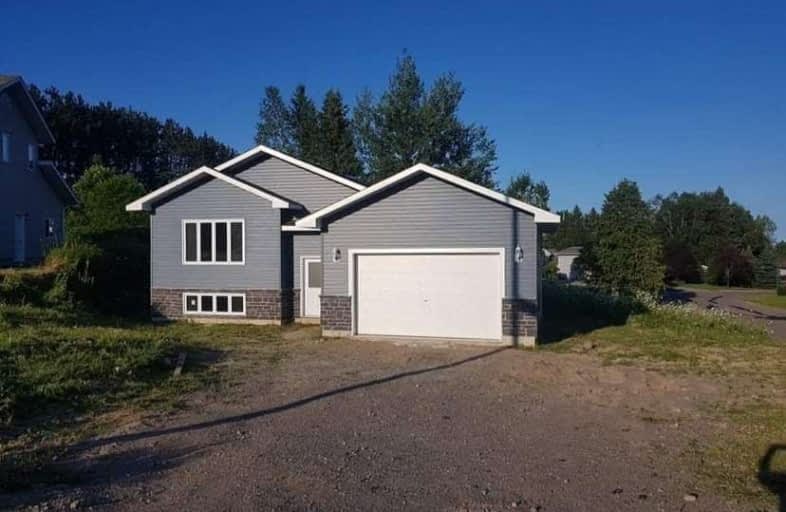Removed on Dec 03, 2021
Note: Property is not currently for sale or for rent.

-
Type: Detached
-
Style: Bungalow
-
Lot Size: 73 x 120 Feet
-
Age: New
-
Days on Site: 134 Days
-
Added: Jul 22, 2021 (4 months on market)
-
Updated:
-
Last Checked: 3 months ago
-
MLS®#: X5316178
-
Listed By: Harvey kalles real estate ltd., brokerage
Brand New Bungalow Built By Dan Fremlin Builders 1400 Sq Ft. It Features 3 Beds On The Main Floor, The Master Has A Big Walk In Closet And An Ensuite. 9Ft Ceilings And Open Concept Design With Top Of The Line Granite Countertops In Kitchen And Baths. Vanities Are Custom Built And Top Of The Line Granite By Onofrios. Extra Features Include, Pantry, Kitchen Doors To Deck, Double Attached Garage, Extra Height In Basement (Unfinished) 3 Year Warranty
Property Details
Facts for 221 Millcreek Drive, Sault Ste Marie
Status
Days on Market: 134
Last Status: Terminated
Sold Date: Jun 29, 2025
Closed Date: Nov 30, -0001
Expiry Date: Jan 27, 2022
Unavailable Date: Dec 03, 2021
Input Date: Jul 22, 2021
Property
Status: Sale
Property Type: Detached
Style: Bungalow
Age: New
Area: Sault Ste Marie
Availability Date: Immediate
Inside
Bedrooms: 3
Bathrooms: 2
Kitchens: 1
Rooms: 6
Den/Family Room: No
Air Conditioning: None
Fireplace: No
Washrooms: 2
Building
Basement: Full
Basement 2: Unfinished
Heat Type: Forced Air
Heat Source: Gas
Exterior: Stone
Exterior: Vinyl Siding
Water Supply: Municipal
Special Designation: Unknown
Parking
Driveway: Private
Garage Spaces: 2
Garage Type: Attached
Covered Parking Spaces: 2
Total Parking Spaces: 4
Fees
Tax Year: 2021
Tax Legal Description: Pcl Pl-1 Sec 1M539; Lt 18 Pl 1M539 Tarentorus;
Highlights
Feature: Hospital
Feature: School
Feature: School Bus Route
Land
Cross Street: Old Garden River/Sec
Municipality District: Sault Ste Marie
Fronting On: West
Parcel Number: 315130140
Pool: None
Sewer: Sewers
Lot Depth: 120 Feet
Lot Frontage: 73 Feet
Lot Irregularities: Irregular
Rooms
Room details for 221 Millcreek Drive, Sault Ste Marie
| Type | Dimensions | Description |
|---|---|---|
| Living Main | 4.02 x 4.56 | |
| Dining Main | 3.60 x 4.29 | |
| Kitchen Main | 3.50 x 4.20 | |
| Prim Bdrm Main | 3.90 x 4.90 | |
| 2nd Br Main | 3.07 x 3.25 | |
| 3rd Br Main | 3.00 x 3.25 |
| XXXXXXXX | XXX XX, XXXX |
XXXXXXX XXX XXXX |
|
| XXX XX, XXXX |
XXXXXX XXX XXXX |
$XXX,XXX | |
| XXXXXXXX | XXX XX, XXXX |
XXXXXXX XXX XXXX |
|
| XXX XX, XXXX |
XXXXXX XXX XXXX |
$XXX,XXX | |
| XXXXXXXX | XXX XX, XXXX |
XXXX XXX XXXX |
$XXX,XXX |
| XXX XX, XXXX |
XXXXXX XXX XXXX |
$XXX,XXX |
| XXXXXXXX XXXXXXX | XXX XX, XXXX | XXX XXXX |
| XXXXXXXX XXXXXX | XXX XX, XXXX | $499,900 XXX XXXX |
| XXXXXXXX XXXXXXX | XXX XX, XXXX | XXX XXXX |
| XXXXXXXX XXXXXX | XXX XX, XXXX | $459,900 XXX XXXX |
| XXXXXXXX XXXX | XXX XX, XXXX | $425,000 XXX XXXX |
| XXXXXXXX XXXXXX | XXX XX, XXXX | $429,900 XXX XXXX |

Ben R McMullin Public School
Elementary: PublicRiver View Public School
Elementary: PublicTarentorus Public School
Elementary: PublicSt Paul Catholic School
Elementary: CatholicBoreal French Immersion Public School
Elementary: PublicFrancis H Clergue Public School
Elementary: PublicÉcole secondaire Notre-Dame-du-Sault
Secondary: CatholicHoly Angels Learning Centre
Secondary: CatholicAlgoma Education Connection Secondary School
Secondary: PublicWhite Pines Collegiate and Vocational School
Secondary: PublicSuperior Heights Collegiate and Vocational School
Secondary: PublicSt Mary's College
Secondary: Catholic

