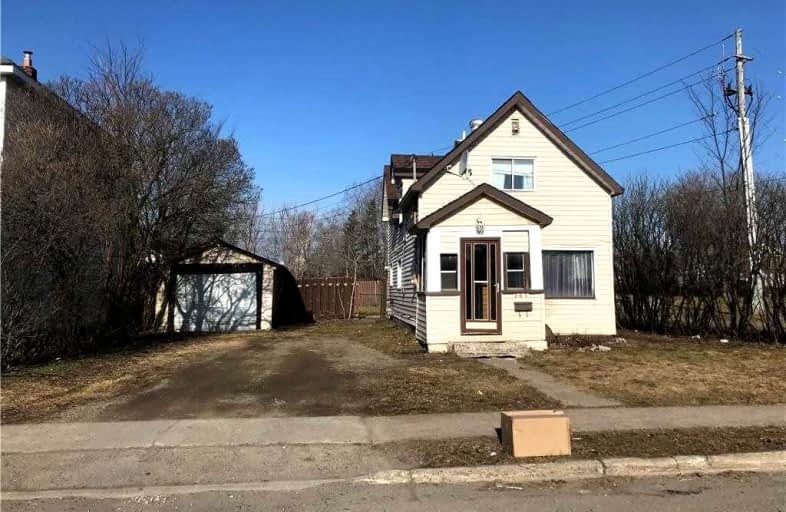Sold on Dec 08, 2021
Note: Property is not currently for sale or for rent.

-
Type: Detached
-
Style: 2-Storey
-
Size: 1100 sqft
-
Lot Size: 76 x 128 Feet
-
Age: No Data
-
Taxes: $1,470 per year
-
Days on Site: 20 Days
-
Added: Nov 18, 2021 (2 weeks on market)
-
Updated:
-
Last Checked: 3 months ago
-
MLS®#: X5435721
-
Listed By: Re/max dynamics realty, brokerage
Downtown Area. 3 Good Size Bedrooms And 1 Bathroom As Well As Laundry At Second Level, Big Living Room, Office Kitchen And Dinner Room At Main Floor With Total 1100Sqft. New Gas Furnace, Fence Yard. Separate Dining Office Leading To Fenced Yard With Sliding Door. Tax Around $1470. It Is Vacant And Easy To Show.
Property Details
Facts for 267 Huron Street, Sault Ste Marie
Status
Days on Market: 20
Last Status: Sold
Sold Date: Dec 08, 2021
Closed Date: Mar 01, 2022
Expiry Date: Feb 28, 2022
Sold Price: $128,800
Unavailable Date: Dec 08, 2021
Input Date: Nov 18, 2021
Property
Status: Sale
Property Type: Detached
Style: 2-Storey
Size (sq ft): 1100
Area: Sault Ste Marie
Availability Date: Immediate
Assessment Amount: $96,000
Assessment Year: 2021
Inside
Bedrooms: 3
Bathrooms: 1
Kitchens: 1
Rooms: 7
Den/Family Room: Yes
Air Conditioning: None
Fireplace: No
Washrooms: 1
Building
Basement: Unfinished
Heat Type: Forced Air
Heat Source: Gas
Exterior: Alum Siding
Energy Certificate: Y
Green Verification Status: Y
Water Supply: Municipal
Special Designation: Unknown
Parking
Driveway: Available
Garage Spaces: 1
Garage Type: Detached
Covered Parking Spaces: 2
Total Parking Spaces: 3
Fees
Tax Year: 2020
Tax Legal Description: Lt 188 Pl 727 Korah Amended By Pl 3784; Sault Ste
Taxes: $1,470
Land
Cross Street: West
Municipality District: Sault Ste Marie
Fronting On: West
Parcel Number: 315750192
Pool: None
Sewer: Sewers
Lot Depth: 128 Feet
Lot Frontage: 76 Feet
Zoning: R
Rooms
Room details for 267 Huron Street, Sault Ste Marie
| Type | Dimensions | Description |
|---|---|---|
| Family Main | 3.05 x 5.18 | |
| Dining Main | 3.05 x 3.66 | |
| Office Main | 3.05 x 3.66 | |
| Kitchen Main | 1.83 x 3.05 | |
| Br 2nd | 3.25 x 2.74 | |
| 2nd Br 2nd | 2.74 x 2.67 | |
| 3rd Br 2nd | 3.05 x 3.35 | |
| Bathroom 2nd | 1.83 x 3.20 | 4 Pc Bath |
| XXXXXXXX | XXX XX, XXXX |
XXXX XXX XXXX |
$XXX,XXX |
| XXX XX, XXXX |
XXXXXX XXX XXXX |
$XXX,XXX |
| XXXXXXXX XXXX | XXX XX, XXXX | $128,800 XXX XXXX |
| XXXXXXXX XXXXXX | XXX XX, XXXX | $128,800 XXX XXXX |

St. Basil Catholic School
Elementary: CatholicSuperior Heights Community Education
Elementary: PublicSuperior Heights Intermediate School
Elementary: PublicKiwedin Public School
Elementary: PublicNorthern Heights Public School
Elementary: PublicÉcole Notre-Dame-du-Sault
Elementary: CatholicÉcole secondaire Notre-Dame-du-Sault
Secondary: CatholicHoly Angels Learning Centre
Secondary: CatholicAlgoma Education Connection Secondary School
Secondary: PublicKorah Collegiate and Vocational School
Secondary: PublicSuperior Heights Collegiate and Vocational School
Secondary: PublicSt Mary's College
Secondary: Catholic

